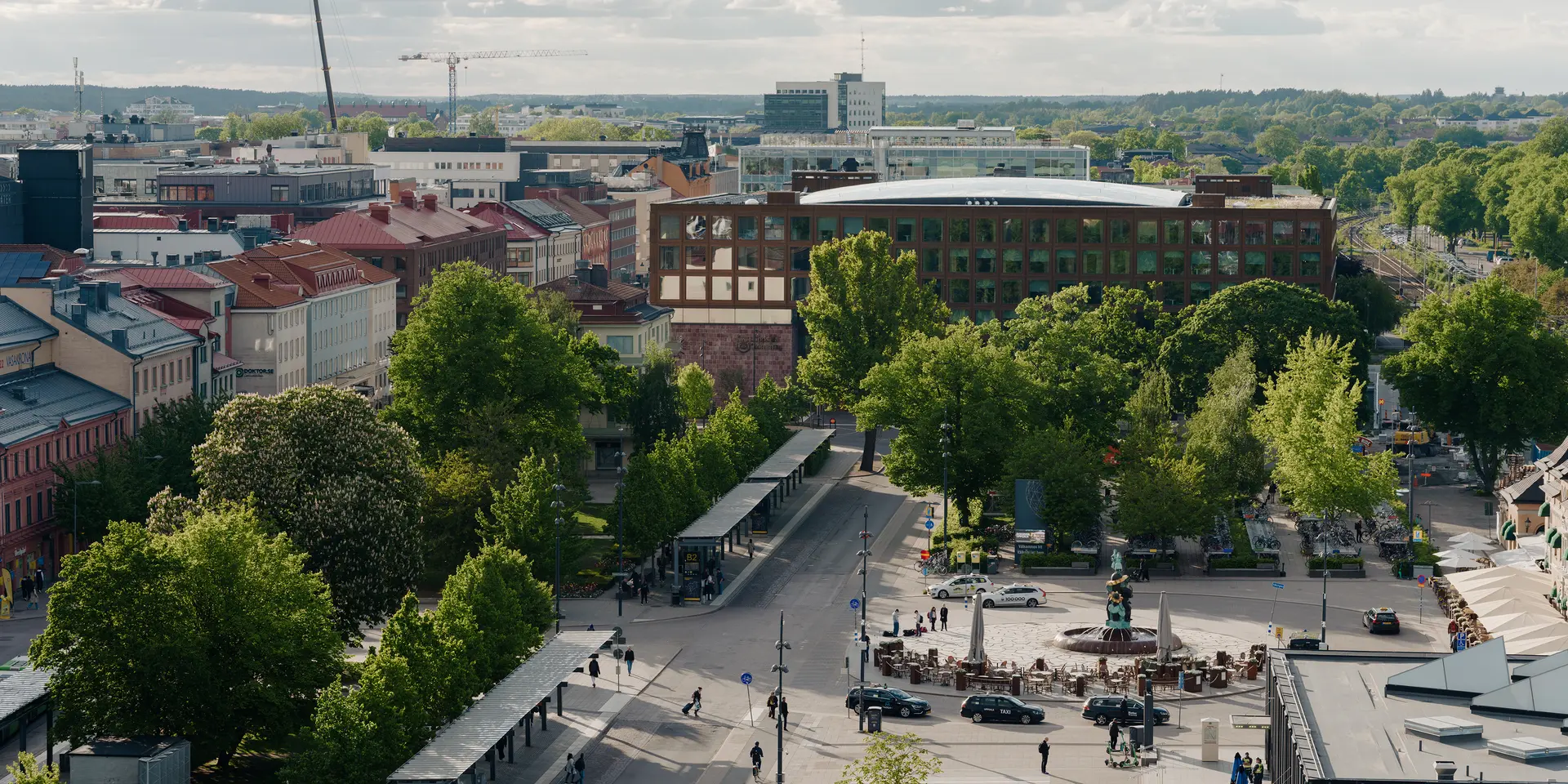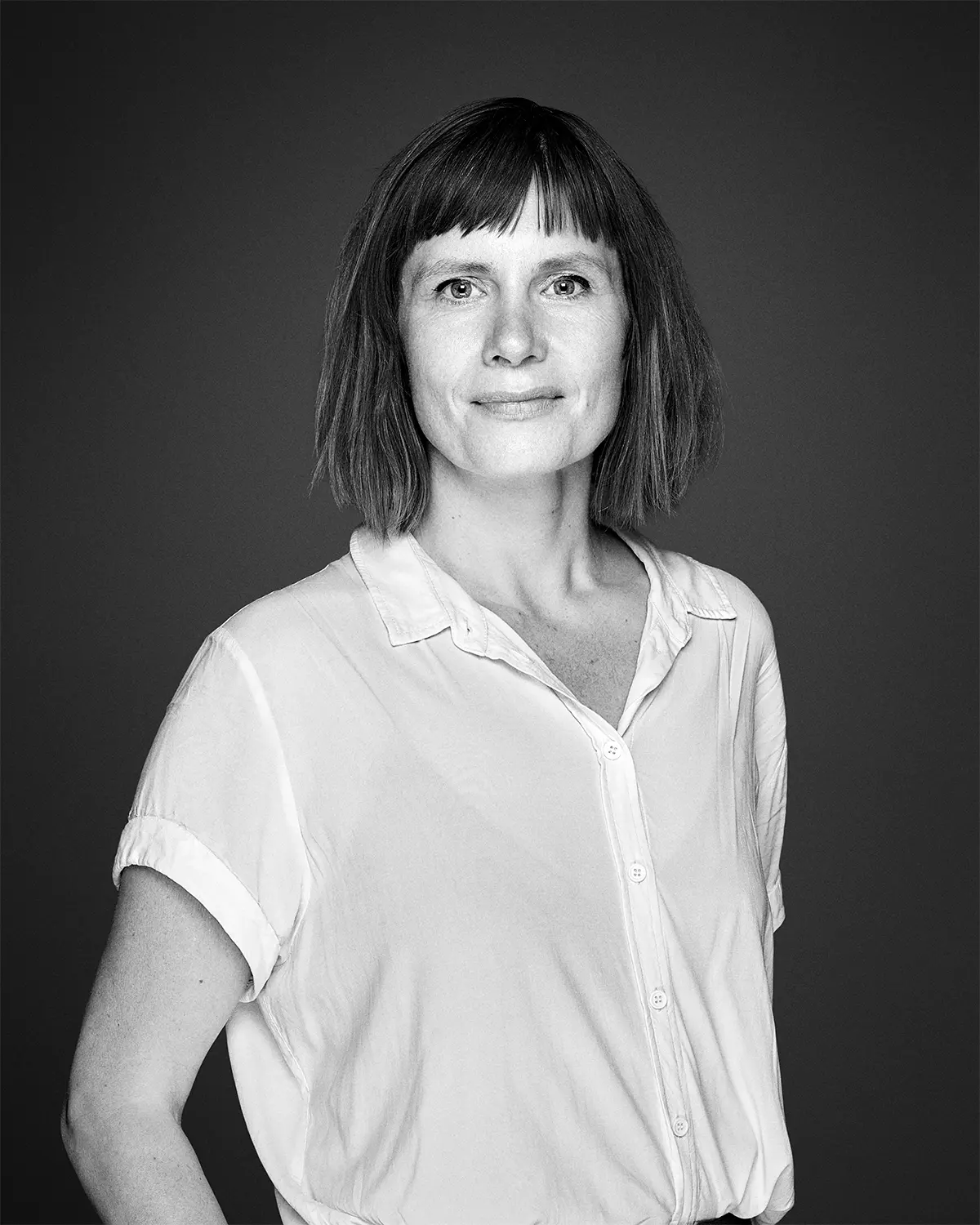
Uppsala, Sweden
2015 - 2021
Uppsala Town Hall
Bringing never-completed historical plans into dialogue with a modern vision, Uppsala’s new Town Hall creates a democratic space for city officials and citizens to come together under one roof.
Project details
Totaling 25,000 m², only half of the project is newly built, extending the existing architecture, that is the half-completed design of the brothers Erik and Tore Ahlsén. The brothers’ original late-modernist design included four five-story buildings congregating around a central outdoor courtyard, but financial struggles concluded the project prematurely in 1964. With only two of the four structures completed, the courtyard was left undefined, eventually – and unfortunately – becoming a parking lot.
The unrealized plan meant that the building’s intended function was never quite fulfilled. Uppsala Town Hall never managed to accommodate all its municipal departments and offices and as a result, many of them were dispersed through the city. Short of an assembly hall, the elected politicians would even gather in the neighboring Concert Hall for discussions and meetings.
Numerous attempts to continue building were unsuccessful, until 2016 when, following an international competition, our team was selected to take on the challenge.


“Transformation processes require a very different mindset than designing from new, but at the same time, it can produce exciting and unexpected results, pushing and challenging the new because you have the old architecture playing an active role, like another voice in the discussion. As a result, past, present, and future come together in the transformed town hall.”
Per Ebbe Hansson
Lead Design Architect
Old and new in dialogue
Like any architectural project, a transformation calls for a deep dive into context to fully unfold the geographical and cultural conditions. But, in addition, it also includes an exciting exploration into the work of others, investigating the past through the built environment. Drawing inspiration from the Japanese art and philosophy of Kintsugi – the reparation of broken pottery with gold – our design looked to connect the building’s past with the possibilities of its future.
This included the refurbishment and renovation of the old town hall building and finalizing the original plans with a new L-shaped structure; forming the intended open-access internal courtyard but with the addition of a striking dome-shaped glass roof. The result is a government building that finally fulfills its workspace functions, accommodating all requisite municipal departments and offices. This, while also inviting the public into a welcoming space that enables city officials, lawmakers, and local citizens to engage with one another organically.







A design to support a thriving democracy
Anchoring Uppsala’s new Town Hall is its 1,500 m² central courtyard, which invites people into an indoor public space and creates a vibrant, open environment for various services and programs. Covered by a cantilevered glass roof, the design serves to support the building’s vision for the future: it acts as a metaphor for the transparent procedures of a thriving democracy, promoting inclusivity and accessibility, and encouraging dialogue between citizens and public officials.
In the center of the courtyard stands a sculptural building that houses the municipal council chambers and assembly hall, and connects old and new departments with footbridges at different levels. This internal structure embodies the building’s commitment to exist as a place where knowledge and information are shared, and democratic processes take place with integrity.
The entire building now includes flexible work areas, a café, a restaurant, shops, conference facilities, and space for public and private exhibitions and events.




01/03
Contact
All contacts
Jacob Kurek
Managing Director

Lead Design Architect

Katrine Daugaard Jørgensen
Head of Transformation
Next project
Kiruna City Hall
Explore project


