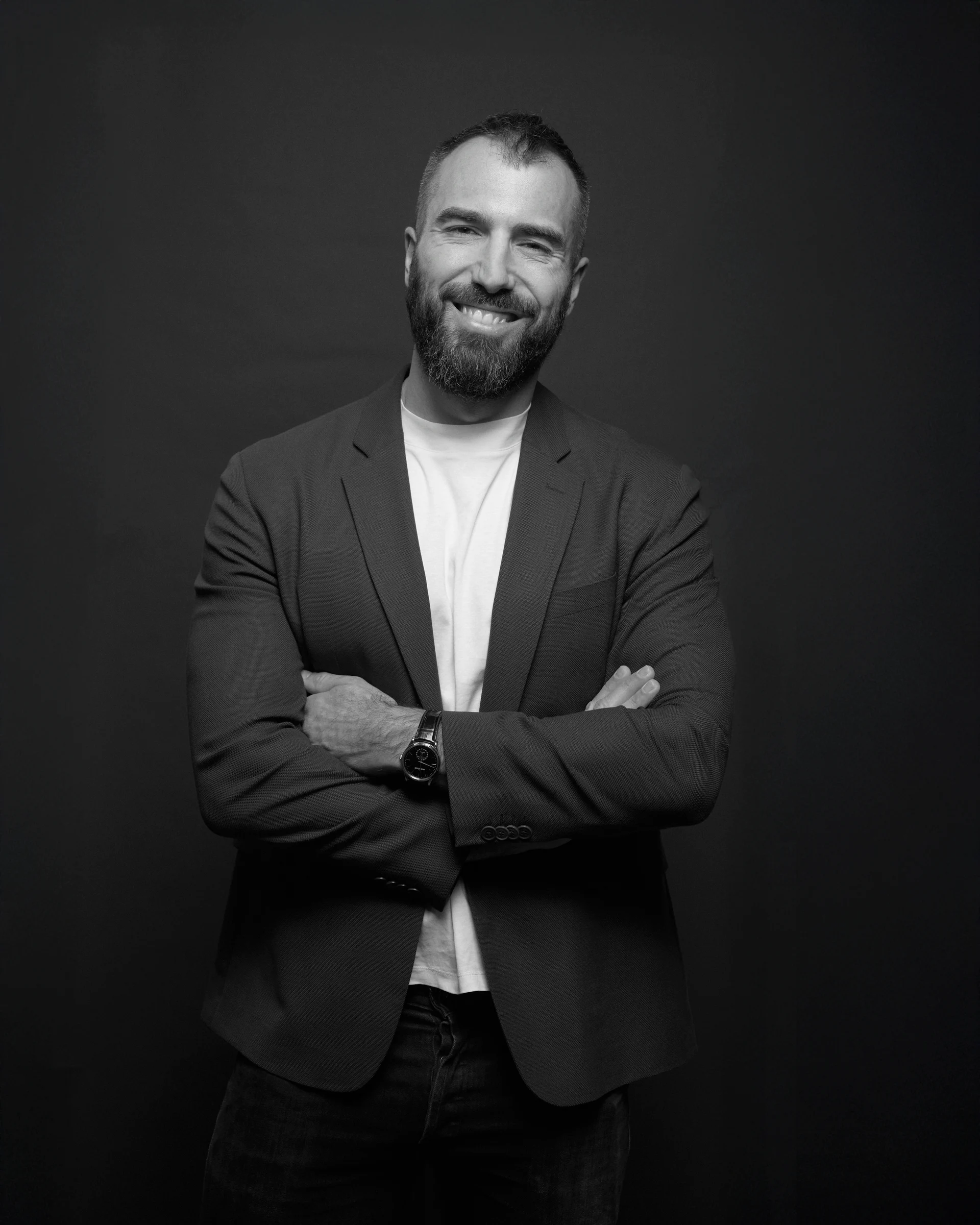
Toronto, Canada
2021 - 2034
Quayside Toronto and the overstory
Located just outside downtown Toronto, Quayside will transform a 12-acre former brownfield into a landmark cultural destination – revitalizing Lake Ontario’s waterfront.
Project details
Client
Quayside Impact (Dream Unlimited + Great Gulf Group)
Typology
Status
Quayside’s design draws from the site’s history as a place of connection between land, water, and people. Developed across five city blocks alongside co-lead architects Adjaye Associates and Alison Brooks, the neighborhood will introduce 800 new affordable housing units, 3.5 acres of public spaces, and one of Canada’s tallest mass timber buildings, featuring a rooftop urban farm.
The integrated landscape design centers a 2-acre ’Community Forest’ and a 2.5-acre network of car-free green spaces, approaching nature as a connector – linking public squares, plazas, and parks across the site. Prioritizing walking, cycling, and public transit access, connections to surrounding neighborhoods and pathways to the waterfront are created.
The project reflects Indigenous principles of stewardship and living in relationship with natural systems. By restoring ecological flows and expanding public access to the shoreline, Quayside reimagines the waterfront as a gathering place shaped by the area’s layered history and geography.






Creating a destination
Quayside is envisioned as a lively and inviting area year-round, featuring a mix of affordable and market housing, retail, dining, entertainment, and cultural experiences from the city to the water. The neighborhood will more than double the available affordable housing on the city’s waterfront. With over half of the units designed for families, housing is planned to be built at earlier stages, addressing an urgent need.
Beyond retail and dining spaces that are intended to enliven the streets of the neighborhood, Quayside is envisioned as a landmark cultural destination featuring a multi-use arts venue that will bring together space for the performing arts, Indigenous-centered cultural celebrations, and flexible education spaces.


Contact
All contacts
Michael Sørensen
Global Market Director

Daniel Baumann
Design Director, Americas
Next project
Downsview Framework Plan
Explore project