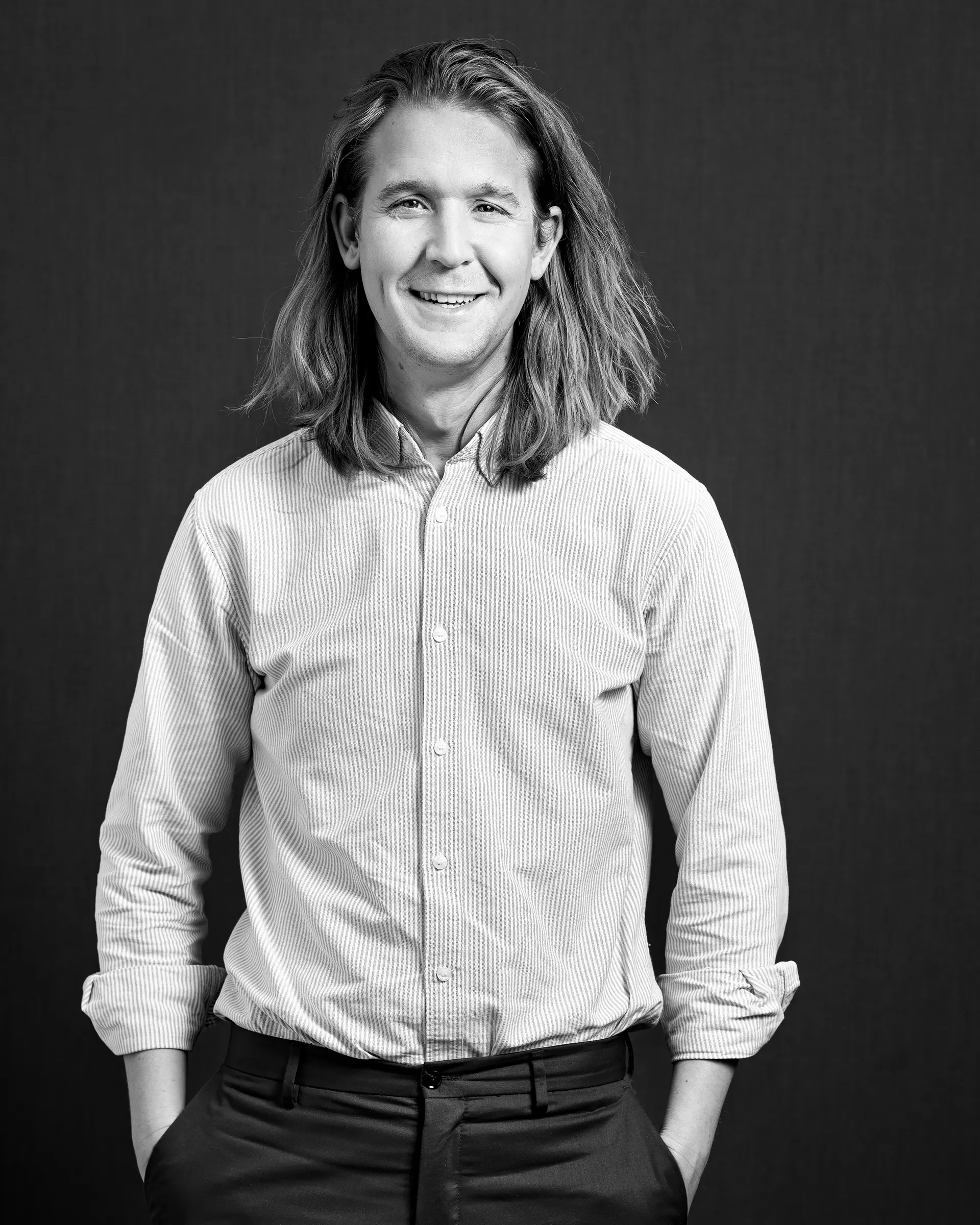
Copenhagen, Denmark
2019 - 2023
Nordø and Porten
With a focus on community and concentrated city living, Nordø (North Island) in Copenhagen’s developing Nordhavn district will be a symbiotic space that puts shared resources first. Our designs for this neighborhood will enable residents to take advantage of the island’s natural environment, including water clean enough for fishing and swimming. Maintaining a close connection to this urban environment and retail strategy, while containing its own distinct personality, Nordø is separated from the rest of the neighborhood by a small canal.
Project details
While Nordø is a new development – comprising new structures, new streets, new land – many characteristic elements from the area’s former industrial days will remain, reinterpreted to be part of the buildings and urban spaces. Combined with green hideaways, these offer a warm and intimate environment in the streetscape and courtyards.
With water on all sides and views to both Sweden and back to Copenhagen, Nordø offers a unique sensory experience. A residential building of 115 new apartments will offer residents ample daylight and generous views with terraces that extend as living spaces to the outdoors.




“Nordø is a place that is both a part of the city and at the same time an island - it is a luxury to be able to go home to the island, over the bridge, and away from Copenhagen and still be so close to the vibrant city.”
Louis Becker
Global Design Principal
Porten
At the gateway to Nordø sits ‘Porten’, a multifunctional and flexible office building designed with a clear reference to the site’s industrial past. Featuring a reddish-brown façade inspired by Copenhagen’s architectural history, this four-story building will feature office space complete with a rooftop terrace and public outdoor gardens. A spectacular view of the harbor will establish a powerful connection to the water: just a few steps from the office, employees will be able to take a kayak trip during their lunch break or take a dip in the Baltic Sea after work.



Green façades
Nordø is the site of our first green façade solution, created in collaboration with BG Byggros and Komproment, supported by the Danish Ministry of Environment. Designed specifically for this climate, which includes harsh winds, cold temperatures, and salt from the sea, the team has selected plants with two different sets of qualities; some plants offer aesthetic value while others are strategically placed to promote biodiversity, hosting as many as 132 different native insects.
The façade also incorporates a controlled hydraulic buffer capacity, which collects rainwater from the roof, ensuring that water is constantly accessible to the plants and maintaining year-round plant life. A variety of sensors embedded in the façade trace the façade’s biodiversity offering as well as its effect on various urban conditions such as noise pollution and urban island-heat effect.


DGNB certification for gold level
The homes on Nordø are DGNB-certified to gold level, considering environmental, social and economic aspects of sustainability, as well as indoor climate through daylight, temperature, and ventilation.

Contact
All contacts
Director, Denmark

Louis Becker
Global Design Principal

Director, Innovation and Sustainability

Head of Department, Landscape
Next project
Green facade for Nordic Climates
Explore project