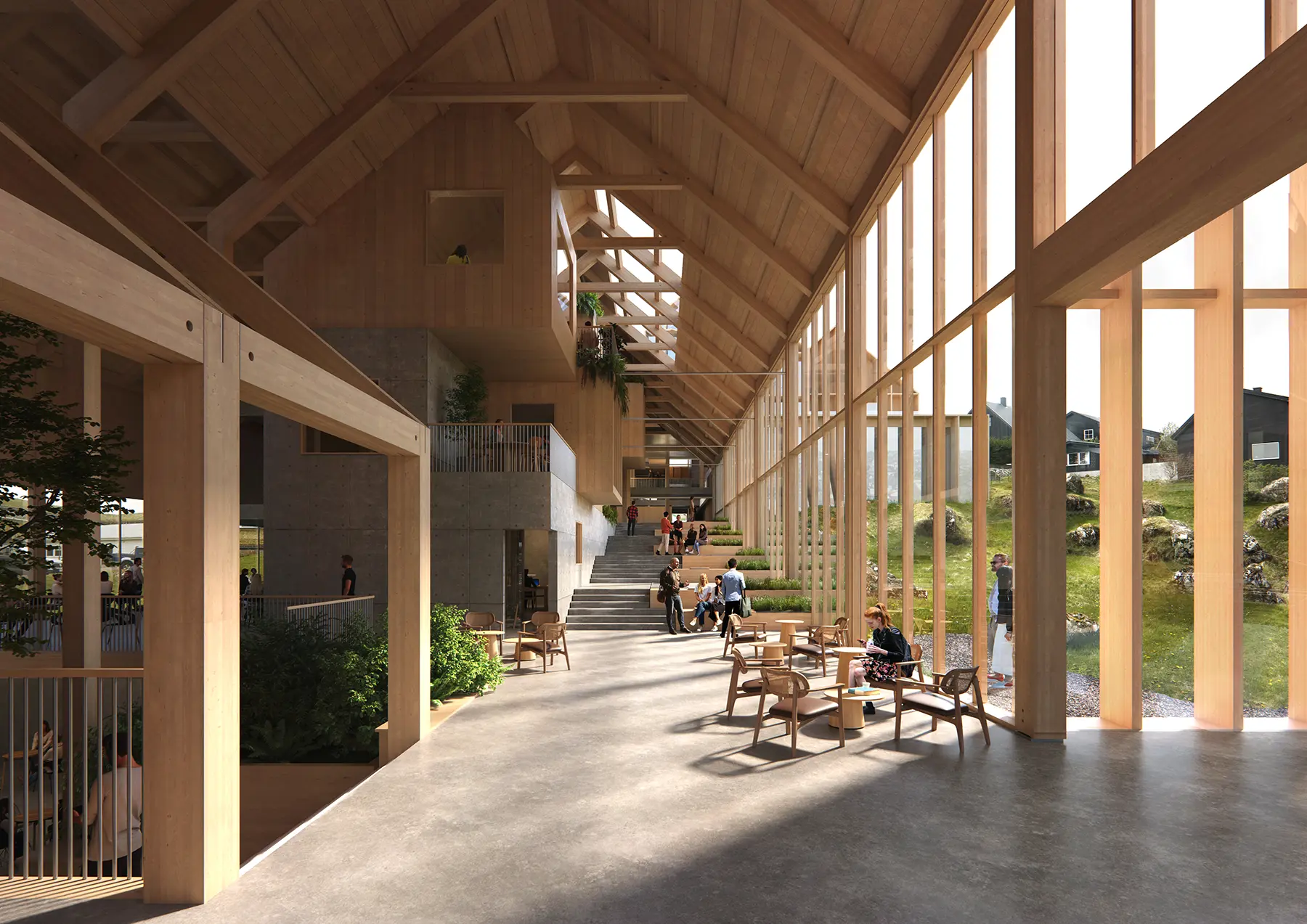
Reims, France
2022 - 2025
NEOMA Business School
Overlooking the channel in Reims, France, our hybrid timber design for NEOMA Business School’s new campus will accommodate a student body of 4,700 in a building that integrates with its surrounding landscape while prioritizing student health and well-being.
Project details
Located west of the center of Reims, NEOMA’s new campus will be set in Port Colbert, a once industrial neighborhood, that is now in transition. Partially abandoned since its days of industry, when it was home to breweries, cast-iron and aluminum workshops, the area has recently been tagged for revival. The objective of both the city of Reims and NEOMA is to breathe new life into the area while preserving and enhancing what defines its identity and sense of place: its history and industrial heritage.
In recent years, the area has seen budding small businesses and local pop-up events that have repopulated the site. The new campus design is inspired by this entrepreneurial atmosphere that has changed perceptions of the area from a mere location to a meaningful place in people's minds. The design aims to keep this sense of opportunity and openness, creating an invitation for people to influence and take ownership of their environment.
Totaling 26,000 m² NEOMA campus Reims will house 85 classrooms, three amphitheaters, and an event space with a 750-seat auditorium. Incorporating an array of timber elements including its wood-frame façade, wood cladding, and wooden structural elements, the design aims to reduce the emissions associated with construction, use, and maintenance of the building.
In line with the school’s strong commitments towards sustainable development, the future Reims site aims to be an environmental benchmark, with internationally recognized certifications such as LEED, WELL and E+C.


“The design for NEOMA builds on our expertise with educational buildings through more than 60 years - adding a special focus on user health and well-being based on recent valuable research.”
Nina la Cour Sell
Head of Learning


Promoting well-being through a strong connection to the outdoors
Designed to prioritize the health and well-being of students and staff, the building will incorporate biophilic concepts, opening toward the canal and surrounding parks. In doing so the design of Neoma envisions a backdrop for bustling student life that is balanced with a connection to nature.
“This project offers several advantages, especially a strong visual identity which will make the campus clearly recognizable,” explains Delphine Manceau, Dean of NEOMA Business School. “It combines very strong identifying elements, for example the large hall which places the student at the heart of the building. We also favored the use of wood and glass to promote a friendly atmosphere and flood the area with light. Several easy-to-access green spaces are planned for both the inside and outside of the campus.”


Contact
All contacts
Søren Øllgaard
Design Director Europe

Head of Learning

Project Manager

Head of Department, Landscape
Next project
The University of the Faroe Islands
Explore project