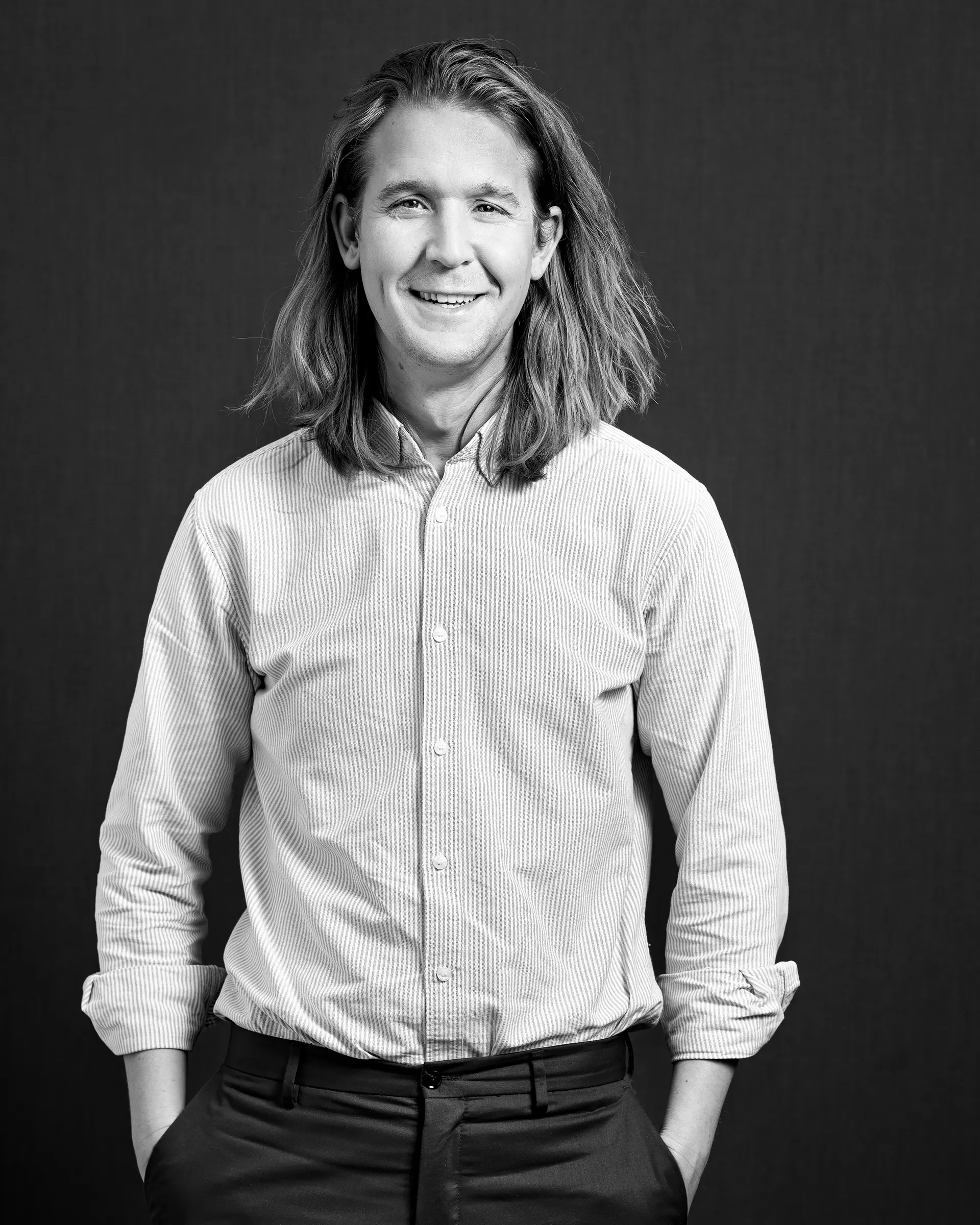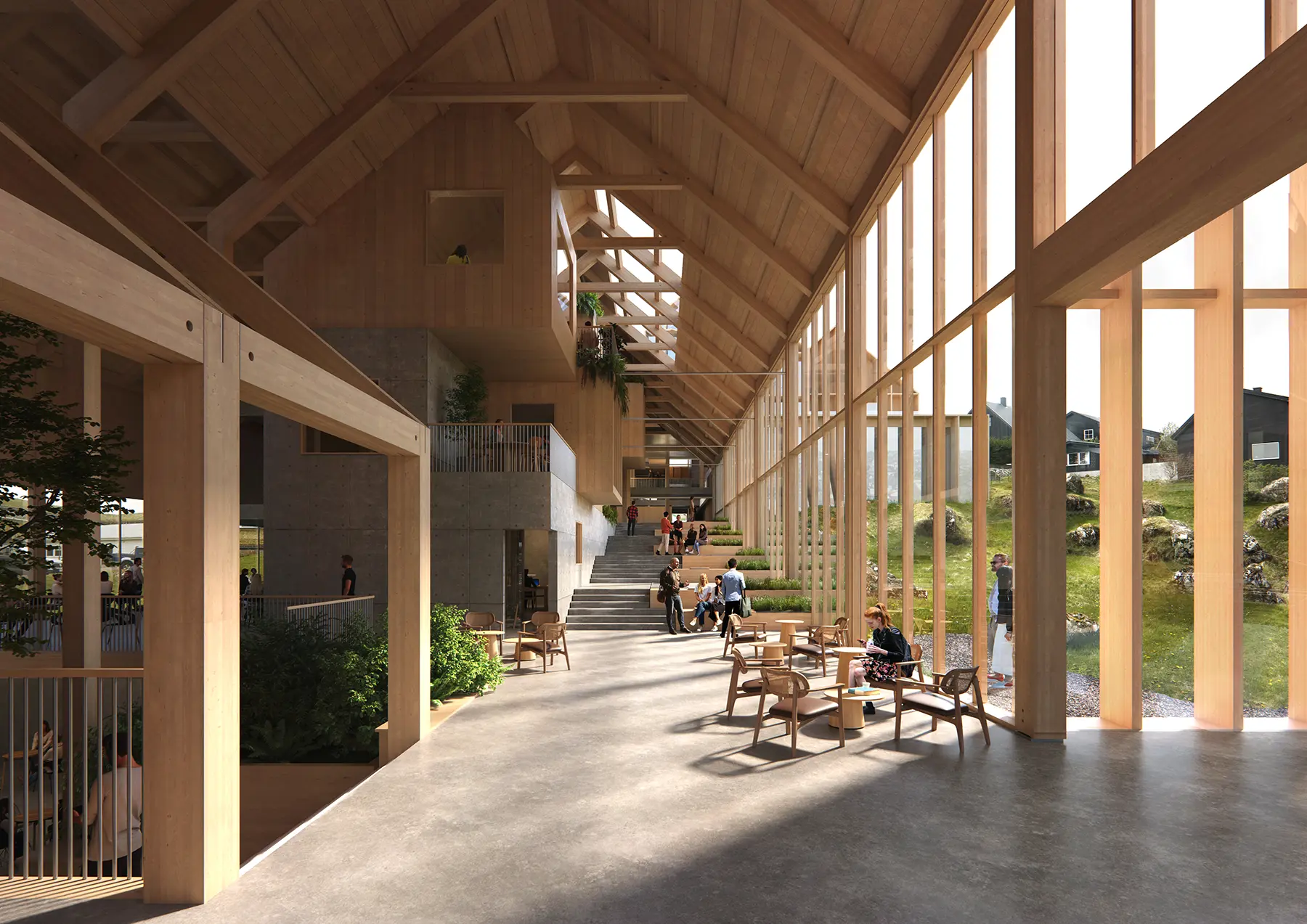
Copenhagen, Prototype
2022 - 2025
Green facade for Nordic Climates
A striking contrast to many existing green façade solutions that are add-on components installed onto existing structures, we have designed a new type of biophilic façade element that integrates with the building design. With both its aesthetic and structural features, the element opens the door to new ways of designing, integrating vertical nature in architecture.
Project details
Status
Discipline
A welcome symbiosis between nature and architecture
Traditionally, green façades have been mounted on the outside of an existing building envelope as an added element. But with technical innovation, our innovative green façade, developed in collaboration with BG Byggros and Komproment, and supported by the Danish Ministry of Environment, is pushing toward a transformation. With an integrated green structural system element, it marks a unique symbiosis between nature and architecture, functioning as an integral part of the building, both visually and structurally.
“We wanted to design a self-sustaining façade that provides a connection to nature and increases local biodiversity, while also ensuring that the structure behind it is protected,” says Jakob Strømann-Andersen, Director of Sustainability and Innovation. “This façade element is inherently green. It’s not something we add once the building is complete.”
Our green façade solution can adapt to different kinds of architecture and façade expressions. The boxed façade is a modular system, designed in Corten steel which is perforated on the front. Seeds are sown and plants grown in the façade off-site, so that they appear green and lush when installed. Watered primarily with rainwater collected in rainwater tanks that can collect up to 7,500 liters of water, the system offers a hydraulic buffer that ensures robustness during dry periods and maintains the biophilic qualities of the façade element year-round.



“By utilizing the city’s vertical space, flora and fauna can be significantly increased, but we have to do it in a way that accommodates local climates and native species.”
Jakob Strømann-Andersen
Director, Innovation and Sustainability
Adapted to a Scandinavia context
The first project to integrate the façade will be the office building “Porten” in Nordø, a mixed-use development in Copenhagen’s Northern Harbor district. For this microclimate, which includes harsh winds, cold temperatures, and salt from the sea, the team has selected plants with two very different sets of qualities; some for their year-round aesthetic value, and others that can host as many as 132 different native insects, albeit not very pretty on the eye during colder months. By combining both flora types, the façade accommodates the need for both an aesthetically appealing solution and one that promotes biodiversity.
“The biggest threat to nature is the lack of space, and every day, plant and animal species disappear. By utilizing the city’s vertical space, flora and fauna can be significantly increased, but we have to do it in a way that accommodates local climates and native species. A building in Denmark can never look as lush as one in Singapore. So instead of trying to reach something unattainable, we’ve designed a facade that adapts to the dynamic of the changing seasons in Scandinavia,” explains Jakob Strømann-Andersen.
A living building element, the façade is expected to reduce street noise by 15% and cool the street environment by reducing the heat island effect. Sensors will monitor the impact of the element on its environment over time. Documenting animal species diversity, we will be able to record the increase of insects and birds in future.

Creating an urban home for local wildlife
Alongside VIA University College and our other partners, we’re taking this one step further, incorporating prototype habitat boxes for locally endangered species, one crafted in wood, the other in Corten steel, complementing the existing structure. Designed to support common swifts and ground bees, these boxes are intended to stimulate their natural habitats—the wooden box for ground bees, for instance, will be filled with sandy clay soil to closely replicate the conditions they naturally seek for nesting. Through this pilot, we’re investigating how these structures perform in real-world conditions—studying the microclimate inside the boxes and the role of plant selection in supporting urban biodiversity. This is sponsored by Interreg Öresund-Kattegat-Skagerrak.


1970
Contact
All contacts
Head of Department, Landscape

Director, Innovation and Sustainability
Next project
Geoplant
Explore project


