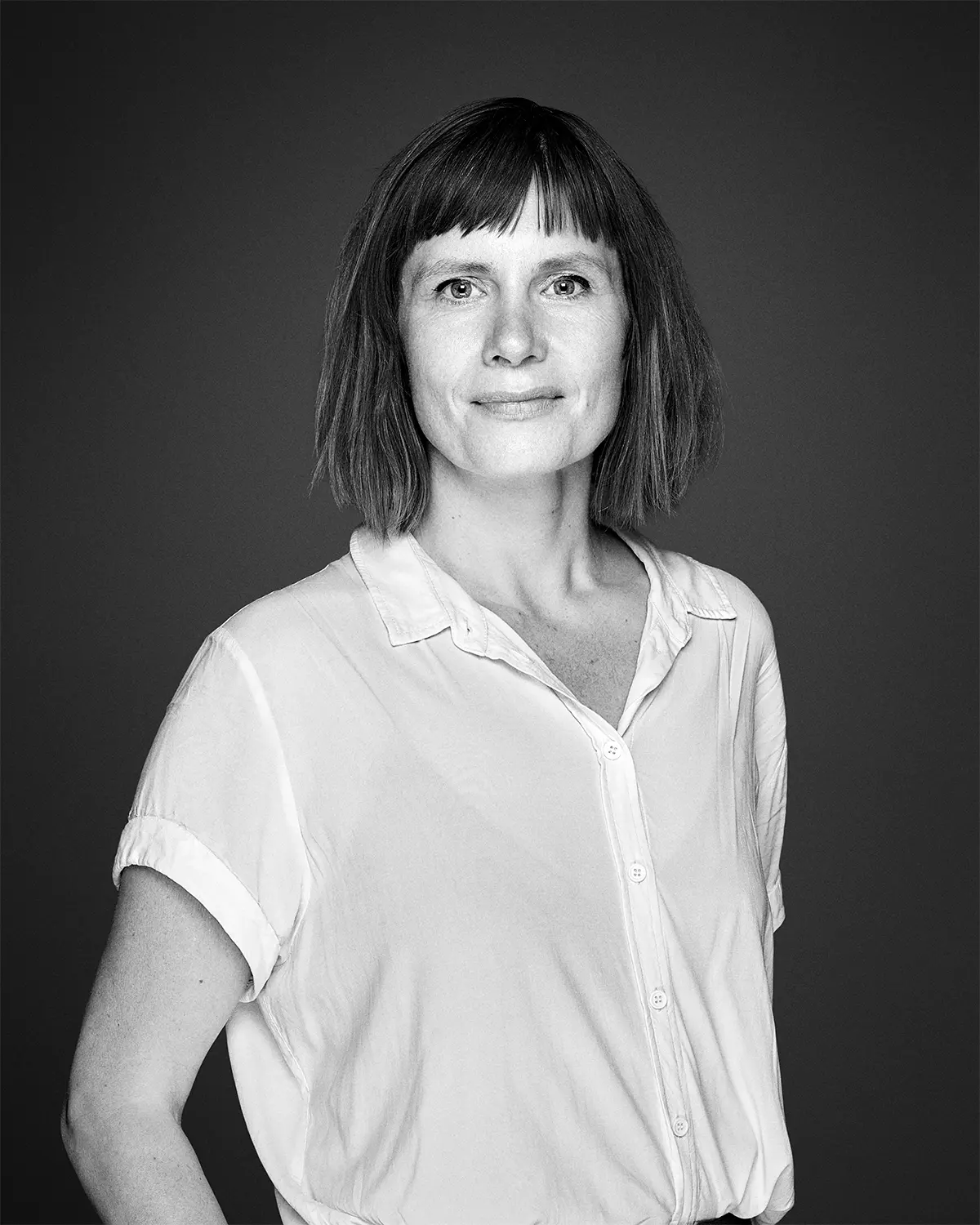
Copenhagen, Denmark
2021 - 2024
Betty Junkfood
Transforming Betty Nansen’s Plads into a dynamic social hub for the city of Copenhagen, Betty Junkfood blurs boundaries between working, volunteering, and social interaction.
Project details
Located on the ground floor of a social housing block that is home to families, youth, the elderly and the disabled, Betty Junkfood is bringing an inclusive identity to a previously disconnected urban space. This new cultural center, nestled between housing, schools, shopping areas and playgrounds, serves as an accessible gathering point that fosters social interaction across generations and socio-economic groups.
The 550 m2 transformed space features a café, kitchen, and community center that has turned Betty Nansen’s Plads into a new meeting place in the heart of the city. Hosting a flexible and inviting program, the renovated space creates a community where everyone feels welcome – regardless of their background or abilities.


“We have designed a warm, flexible and inviting space for residents, associations and visitors, offering cultural activities and communal dining in a space where everyone can feel welcome.”
Katrine Daugaard Jørgensen
Head of Transformation
Feeding the community
The cultural center houses a café, led by Kaffe Karma, a local socio-economic organization that integrates socially disadvantaged and mentally vulnerable individuals into the workforce. The café offers work opportunities for residents while establishing a common space for residents and visitors to socialize and relax.
The kitchen is run by Junkfood CPH, an NGO led by a Michelin-starred chef, which prepares nutritious, carefully crafted meals for those experiencing homelessness in and around Copenhagen. With help from the updated facility, the organization has gone from being able to produce 330 meals a day to 5000 meals daily. The kitchen also extends out into the city, delivering food for communal meals in other housing departments in the area.




A new social hub
Multi-purpose space is available to host an array of activities and initiatives, a reflection of the diversity of its users. From education and employment to culture and leisure, the boundaries between participators and activities blend, fostering an increasingly interconnected environment.
“We are happy to have been part of this journey to transform an unused space into an inclusive community hub. We have designed a warm, flexible and inviting space for residents, associations and visitors, offering cultural activities and communal dining in a space where everyone can feel welcome,” says Katrine Daugaard Jørgensen, Head of Transformation, Henning Larsen.
The project was initiated by KAB, Denmark’s largest non-profit housing association, in the aim to create a multifunctional ‘social powerhouse’ for public engagement and inclusivity. KAB represents approximately 120,000 residents in Greater Copenhagen.


Contact
All contacts
Katrine Daugaard Jørgensen
Head of Transformation

Design Director – Digital Practice
Next project
Griegkvartalet
Explore project