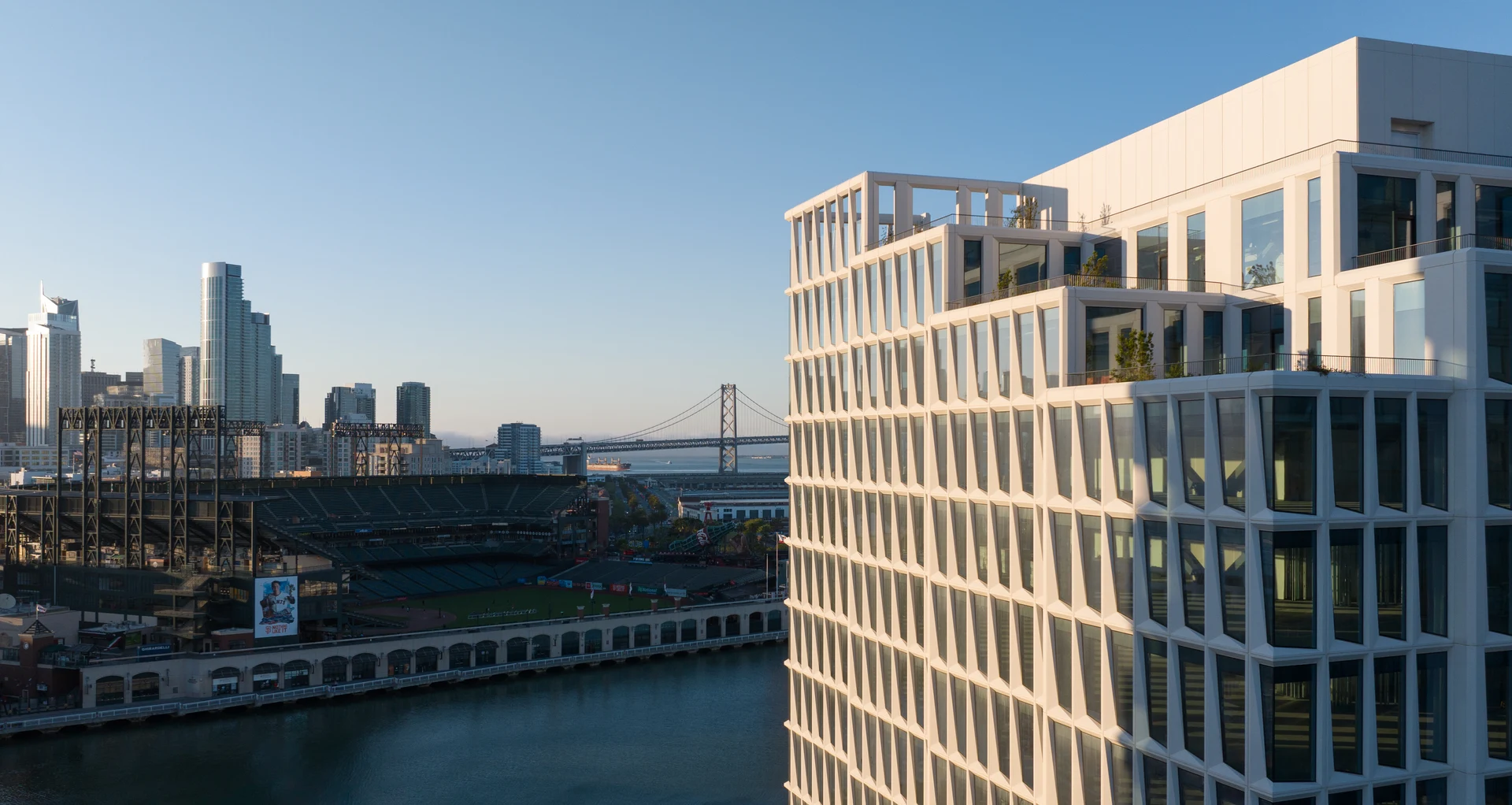We’ve submitted plans to transform a 1920’s office building in London

By Molly Marie Murphy
Our redevelopment proposal for 43-45 Portman Square is moving forward. Together with BGO, we have submitted the plan to Westminster City Council.
Contact

Associate Design Director

Greta Tiedje
Global Design Director

Global Director, Strategy and Business Development
A comprehensive retrofit, will create active and inviting facades, ground floor retail spaces, atrium and communal workspaces, and a roof extension and garden – designed to add a new stepping stone to the area’s Wild West End strategy. The development is designed to be capable of a net zero carbon operation, and to be fully electric – with energy intensity becoming up to 72% lower than it is currently.
In the heart of London’s Marylebone neighborhood, Portman Square is a gateway between the shopping district of Oxford Street and the surrounding residential area of the Portman Estate. Designed in 1928 by Messrs Joseph architects, the building underwent a partial rebuild in 1996 with the original façades preserved to match the distinct architectural character of the Portman Estate Conservation Area. The building’s historic façades will be retained, and existing windows replaced to improve the thermal performance of the building.
“It is a true privilege to reimagine an iconic 1920’s building into an inviting, collaborative workspace that meets contemporary standards. We are proud to partner with our ambitious client, BGO, on this project, which we hope will show a vision that both honors the history and embraces the future of the Portman Estate Conservation Area in London,” says Jacob Kurek, Global Market Director, Henning Larsen.

"With 70% of Westminster within a conservation area, the redevelopment of 43-45 Portman Square balances the core values of retrofit first."
Alexander Morris
Managing Director, BGO
The existing roof will be removed to facilitate the construction of a replacement roof – providing additional office floorspace and outdoor terraces. The new roof garden will add a new green steppingstone to the area’s Wild West End strategy by extending Portman Square’s green garden. Designed to support local biodiversity and the creation of a biophilic working environment through features such as bird houses, the roof garden will feature a rain-water retention system, pockets and clearings for gatherings, and a pavilion.
The proposed mansard-style roof extension will maintain the building’s architectural character as it will replicate the form and pitch of the current roof.
We plan to retrofit the existing building with features including additional bicycle parking spaces, and a comprehensive interior refurbishment. A key issue of the current office floors is the atrium, which currently creates a division and hinders flow. To rectify this, our plan suggests the infilling of several floors of the eight-story atrium to create an increase in office space, as well as an open layout replacement to the current situation.
The plans have been developed in partnership with client BentallGreenOak (BGO), on behalf of the Welput Fund.



