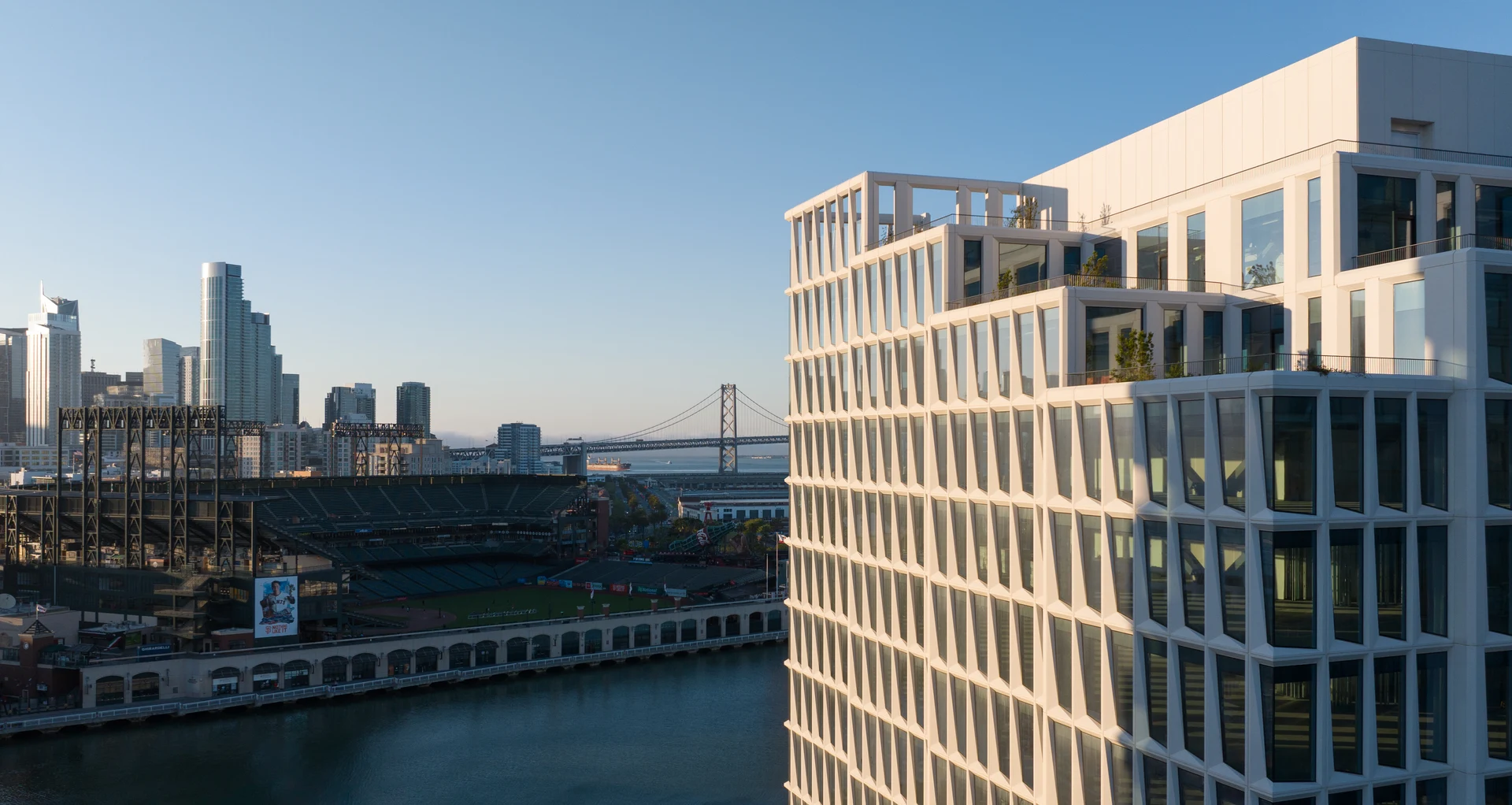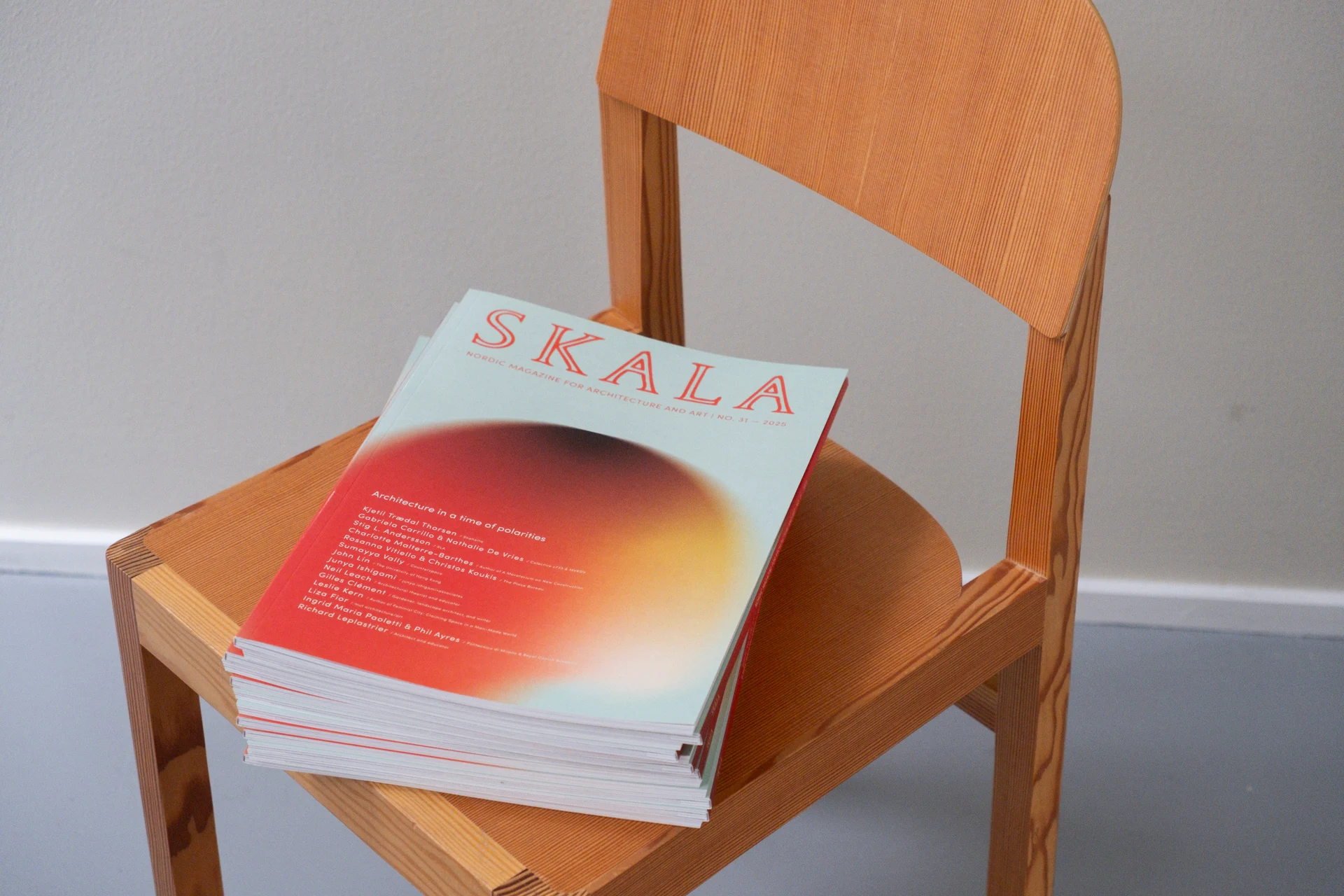People, place, and nature come together in our resilient vision for Downsview

Crafted with comprehensive dialogue between the world-class design team and the community, our vision for north Toronto's Downsview district is green-minded, human-scale and people-first.
Following a year-long, three phase community engagement process (made digital by Covid-19 restrictions), Henning Larsen’s Downsview project in Toronto is nearing its next steps on the path to realization. The 520-acre framework, jointly led by Northcrest Developments and Canada Lands Company and with design partners SLA and KPMB, reimagines the future for the expansive northern neighborhood and offers the opportunity to craft a thriving community for generations to come.
Downsview today, home to over 35,000 residents, is divided by roads, rail lines, and the former Downsview Airport/Bombardier Airbase. As the airbase prepares to end operations in 2023, the site (roughly the same size as downtown Toronto) offers enormous opportunity to craft a green, connected, and welcoming neighborhood for the rapidly growing city.
"After a year of Zoom-meeting consultations, the vision that emerged is hugely ambitious, highly innovative and just as exciting," writes architecture critic Alex Bozikovic in his review of Downsview for the Toronto Globe and Mail. “[It] calls for 50,000 units of housing for 80,000 people – mostly in mid rise structures, meeting or exceeding affordable housing requirements, and clustered to create lively places. It also promises 41,500 jobs by 2051, including through a film production studio that will open in the next few years.”
Extensive input from the local community was key, helping to outline ten points to drive the next stages of the development process, ranging from the design focused to the economically oriented.
“Communities thrive when they have places to come together, and the past year has highlighted the need for outdoor space that is accessible to all,” says Henning Larsen Design Director for North America Michael Sørensen. “What we heard in the engagement meetings was definitive: dedicated, thoughtfully designed space to meet, gather, and celebrate together is a necessity.”
Rather than concentrate this public program in one area (as the existing Downsview Park does), nature is scattered across the site, held together along the former runway which will be reborn as a pedestrianized spine for the entire development. Two large north-south roads run parallel to this central axis, offering easy access to key parts of the development while also keeping the central spine focused on the human scale.
Maintaining the human scale is also a central tenet of the development, and mid-rise buildings (maxing out at 14 storeys) will make up the bulk of the development. Transit nodes and major intersections will serve as densification points, supporting ease of movement both within the Downsview site and across the Greater Toronto area.
Underlying all of this is the concept of "City Nature": a both/and approach to urbanism that weaves landscape and nature together with architecture (and one that also defines Henning Larsen's award-winning Vejlands Quarter project.) In Downsview, this approach is essential to creating a sense of place and individual identity in the sprawling site.
“The approach here, defined by both the design team and the community participants, is a resilient, long-term answer to that need that is tailor made for Downsview,” explains Sørensen.
Henning Larsen, the Lead Urban Designers for Downsview, is supported by Toronto firms KPMB Architects (Lead Architect) and Urban Strategies Inc. (planning), Copenhagen-based SLA (Lead Landscape), and engineers Rambøll and Transsolar. The digital community engagement process was supported by Swerhun Inc., and the Department of Words and Deeds.



