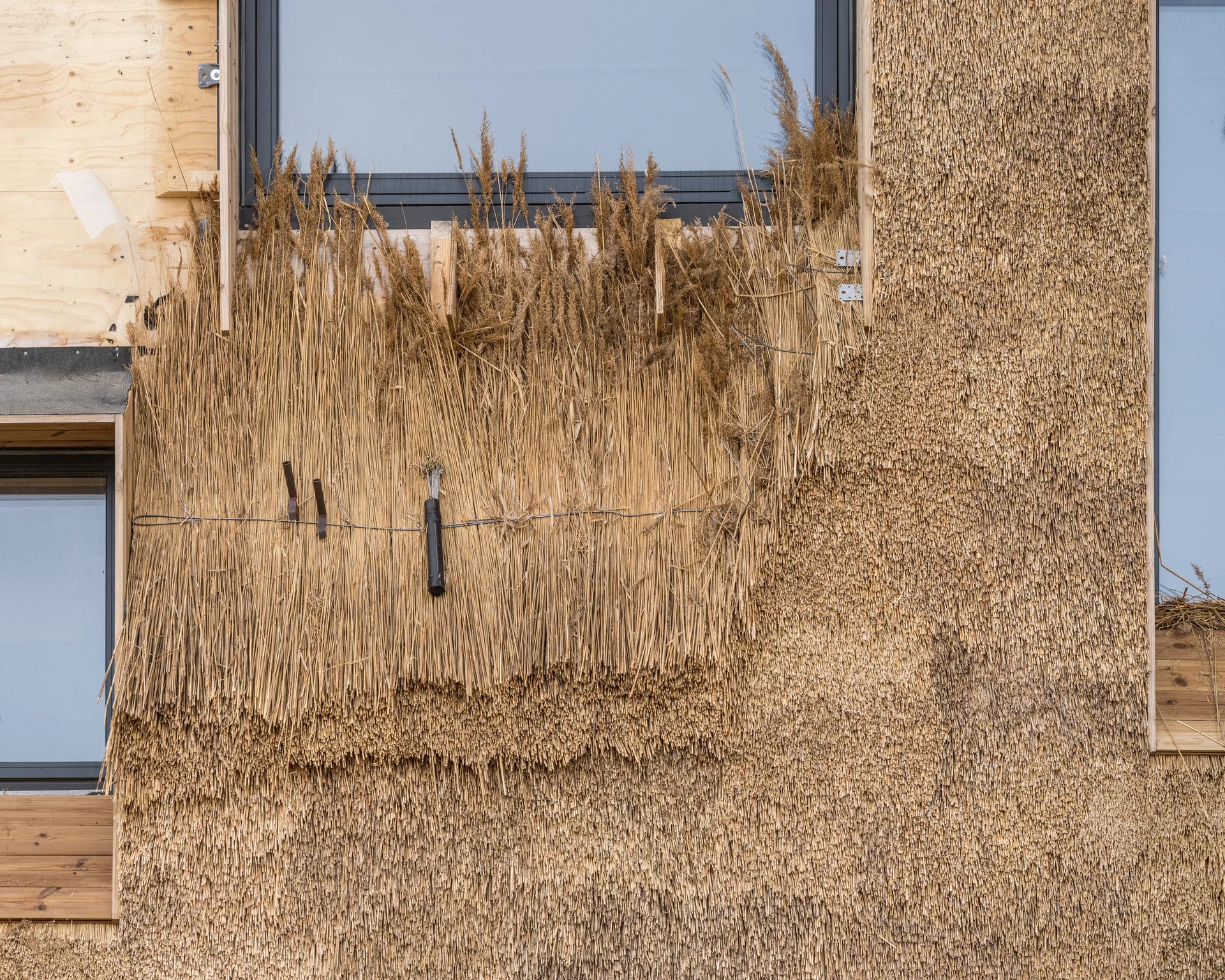Our proposal to revitalize Bergen’s industrial waterfront

Our masterplan for Inner Laksevåg, one of the awarded designs in an open international competition, proposes a new urban and recreational district with strengthened connections to the waterfront and mountainside.
Where other cities have a skyline, Bergen has a “sea-line”. Bergen Puls, in collaboration with Rambøll Norway takes full advantage of this resource to create an active destination at the intersection of harbor, city, and mountains. While the seafront has historically played an important role in Bergen’s development—and is one of the city’s biggest attractions—access to it has remained limited to only a few places. Rather than creating a winding promenade, we propose to activate an 1165m public stretch, a doubling of the current usable waterfront with a range of activities for living, working, and playing.
In addition to providing a range of outdoor and indoor amenities, our proposal stresses connections with Bergen’s natural landscape. Through a process of wind and sun studies, we created a comfortable outdoor microclimate that minimizes wind disturbance while maximizing sun throughout the year. Direct connections between the waterfront and mountainside ensure abundant access to nature close to the city center. The jury report especially praised how “the sub-area under the bridge that adjoins buildings is actively used as part of the solution, which provides more space for everyday activities, both outside and inside”.
Located just across the Puddefjordsbroen from the Bergen city center, Inner Laksevåg plays an important role in creating an inviting and lively face to the new urban growth moving across the fjord. Complete with street food vendors, student housing, co-working and office spaces, fabrication labs, bathing facilities and plentiful dock access, Bergen Puls is intended to be a complete district that is alive at all times of year, for all residents and visitors to Bergen.



