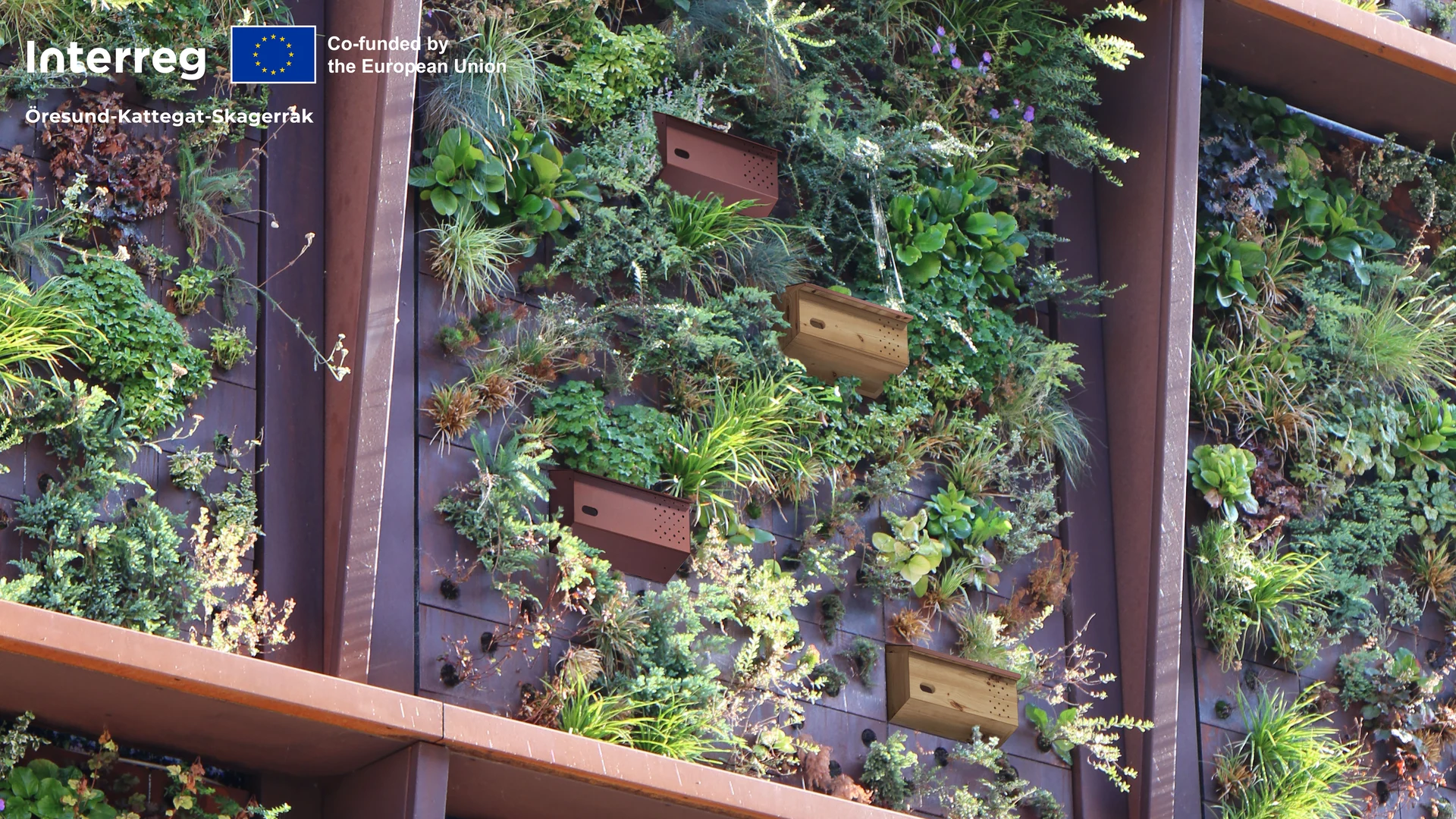Introducing PlanCO2: An open-source carbon tool for urban planning

By 2050, nearly 70% of the world’s population will live in cities. As urban populations grow and climate pressures intensify, the way we plan and develop our cities must meet these challenges with equal ambition. Together with the Danish municipalities of Copenhagen and Middelfart, we are transforming this urgency into action.
Contact

Director, Innovation and Sustainability
Understanding the full environmental impact of urban development is more critical than ever. PlanCO2 equips planners with the tools to reveal the often-overlooked carbon costs embedded into the urban fabric. Designed for use at both the building and neighborhood scale, the tool ensures the carbon footprint of development scenarios are transparent and actionable.
The tool transforms data into dialogue, allowing climate assessments to shape urban development from the earliest design stages. Whether guiding internal planning or facilitating conversations with developers, it provides municipalities with clear, data-driven arguments for low-carbon strategies.
PlanCO2 allows municipalities to compare development scenarios, visualize associated carbon emissions, and identify which elements contribute most to a project’s carbon footprint. Through an interactive geographic information system (GIS) plugin, the tool also ensures alignment with local climate regulations from the early planning stages.
PlanCO2 brings carbon transparency to every stage of urban development, structured around three scenarios: new planning, site transformation, and detailed design and material decisions. The tool supports early-stage testing of housing typologies and comparing respective emission impacts. The tool also guides decisions between renovation and new construction, and in later phases, it evaluates the carbon impact of material choices and technicalities, translating complex data into actionable insights for climate-conscious planning.


To keep PlanCO2 up-to-date and reliable, its datasets – including those from the Danish Building Regulations and InfraLCA – will be regularly updated to align with the latest data, requirements, and legislation. The tool will be continuously maintained and developed in partnership with OS2, a Danish open-source platform fostering municipal cooperation, where it is also officially launched.
"Several municipalities are actively adopting PlanCO2 as a vital tool for future area development, and the results are proving its value," says Signe Kongebro, Global Director, Future of Resilient Design, Ramboll. "Our analyses demonstrate that CO₂ emissions can be reduced by up to 30% simply by selecting the right materials for construction and infrastructure. And incorperating carbon calculations early in neighborhood planning can reduce them even further."
PlanCO2 has been developed by Henning Larsen in collaboration with Ramboll, the municipalities of Copenhagen and Middelfart, BUILD, and is supported by Plan22+, an effort by Realdania and Plan- og Landdistriktsstyrelsen.





