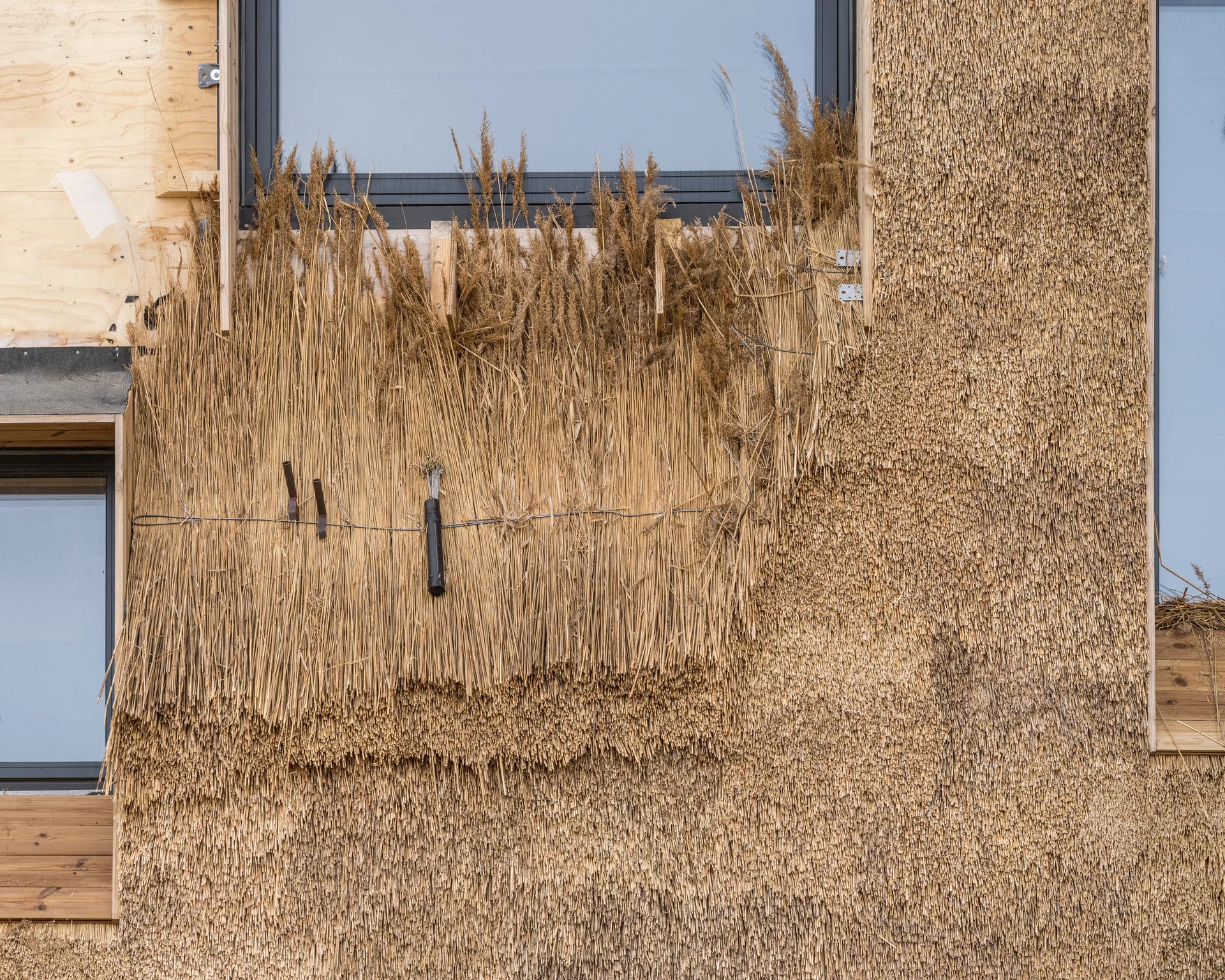Double recognition at World Architecture Festival Awards 2023

During this year’s World Architecture Festival (WAF), Rifle Range Nature Park and Lighthouse at Darling Park have been highly commended in the Landscape of the Year and Future Projects: Commercial mixed-use categories. Both projects are celebrated for their innovative approaches that give back to local communities.
Rifle Range Nature Park
Formerly an abandoned quarry site, the transformation of the 67-hectare park has turned Rifle Range Nature Park into a cherished destination. Restoring natural forest and wetland habitats, while providing recreational spaces for Singapore's community, it has become a well-loved sanctuary.
Located near the Bukit Timah Nature Reserve, one of the last primary forests in Singapore, the park aims to preserve the island's rainforest ecosystems, which are under threat from development and human activity. The design incorporates habitat creation, water-sensitive urban design, fauna protection, and heritage conservation to ensure the park's long-term sustainability and flourishing.
Elaborate planting strategies were implemented to enhance soil quality, attract fauna, and facilitate the transition to a primary forest. Water management played a crucial role in revitalizing the site and improving biodiversity. Streams were carefully restored to prevent erosion and create a favorable environment for aquatic life. Water-sensitive urban design elements such as swales and rain gardens were employed to cleanse and utilize rainwater for natural irrigation.
At the heart of the park lies a freshwater wetland created from the backfilled quarry, offering optimal conditions for the settlement and regeneration of endangered odonates and birds like the Dwarf Wisp and Straw-Headed Bulbul.
By incorporating solar panels to harvest energy, Rifle Range Nature Park has achieved a groundbreaking milestone as the first net-positive energy nature park in Singapore, surpassing the projected annual operational energy requirements of the site.
Lighthouse at Darling Park
A confident, clear, and poetic gesture for the people in the heart of downtown Sydney, the Lighthouse at Darling Park is designed to be both a human-scale destination and a true urban icon on the skyline – a beacon for the people’s harbour.
The Lighthouse will be a city-shaping destination, an integral part of the urban fabric, blending nature, recreation, culture, and commerce to create captivating spaces that give back to the city and its people.
The design combines two scales: the city scale, where the tower joins the skyline, and the village scale on the ground, where people move between the CBD and the waterfront. The Lighthouse’s unbroken, iridescent silhouette stands defined among the towers of Sydney’s CBD, breaking down into more human-scaled pieces as it reaches the ground level lined with restaurants, cafes, and shops, providing a lively and inviting atmosphere for leisurely strolls and social gatherings. This interplay of scales is respectful of both Sydney’s historic urban fabric and the diverse community of people it is designed for.
The ground level of this approximately 89,000 m2 commercial mixed-use development comprises about 10,000 m2 of park space, the most expansive addition of public space central Sydney has seen in a century. Pocket parks pepper the public zones of the podium, each lushly planted to reference New South Wales’ native landscape.
The Lighthouse at Darling Park is a microcosm of Sydney itself, envisioned to entwine a friendly, local community atmosphere becoming a meeting place for residents, a destination for tourists, and a catalyst for the evolution of the city.



