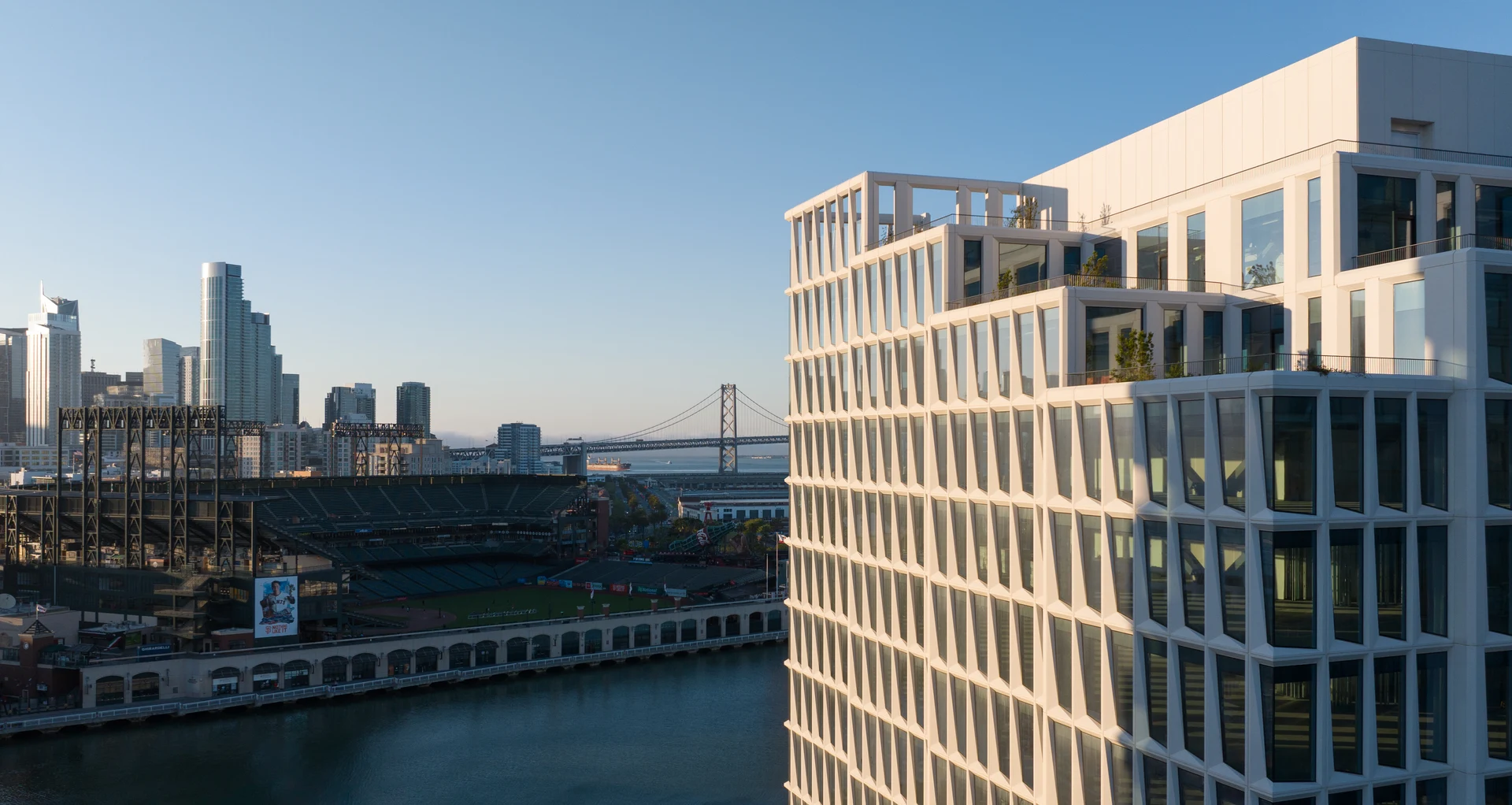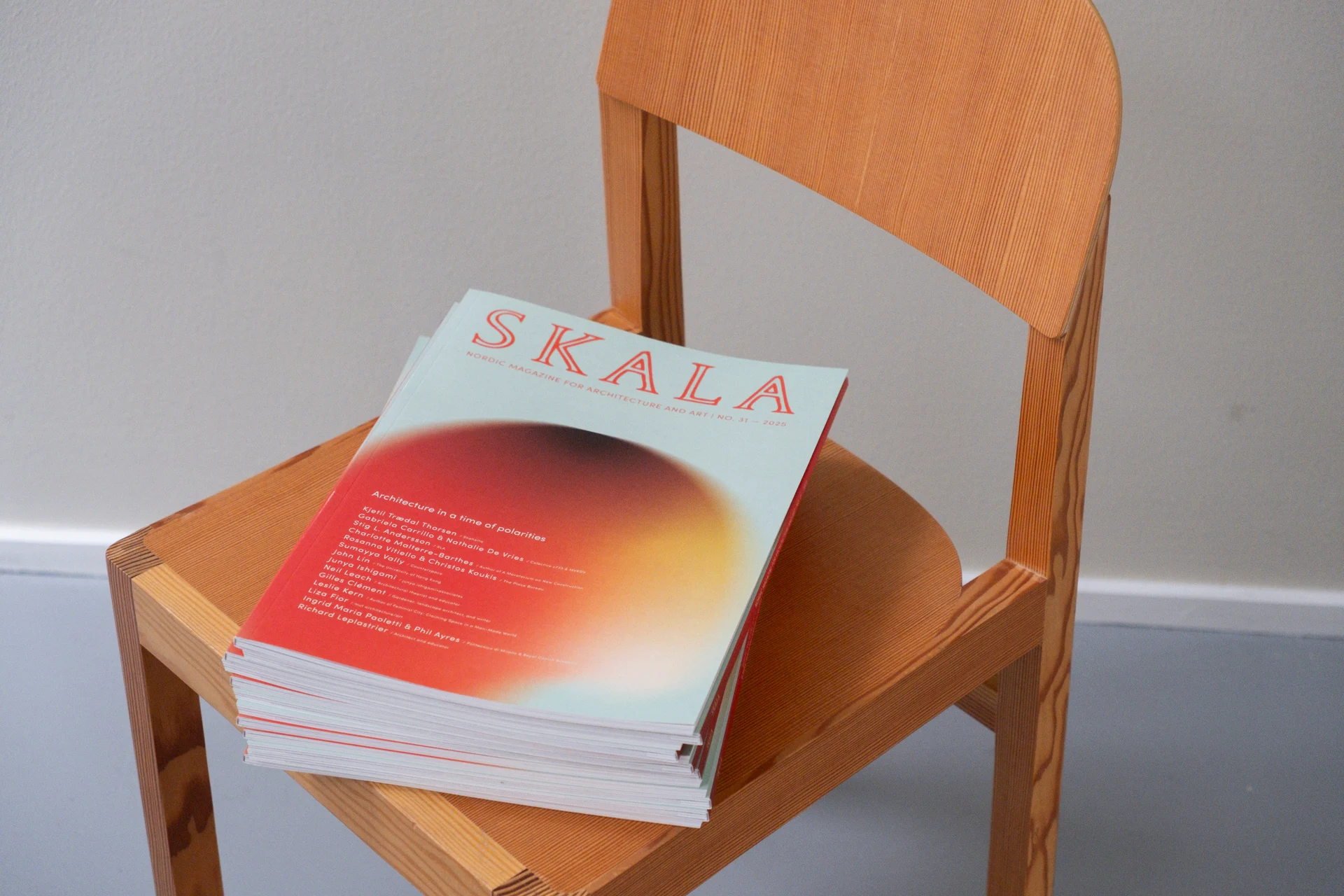Copenhagen's new low-carbon timber district is breaking ground

Ripple Residence is underway, a six-story timber residential building in Copenhagen's Nordhavn district that is setting a new precedent for construction standards.
Contact

Director, Denmark

Design Director – Digital Practice
Meeting and exceeding the Danish government’s upcoming carbon regulatory limits, Ripple Residence is creating waves to challenge the industry’s carbon footprint. Constructed primarily of timber, the building will cover 13,100 m² and include 115 residential apartments and two commercial spaces.
Denmark is the first country to introduce embodied carbon limits into building regulations. From 1 July 2025, multi-storey apartment buildings must have max emissions of 7.5 kg of CO₂ per m² and a max of 1.5 kg of CO₂ per m² for emissions arising from the construction phase.

Ripple Residence is projected to achieve a CO₂ emission of just 5 kg per m² per year, a figure that is significantly lower than Denmark's upcoming regulatory limits. The building is designed for disassembly and will replace traditional concrete elements with timber, including load-bearing structures, walls, facades, and smaller components like shower stalls, elevator shafts, and stair cores.
The residential area will be nearly self-sufficient in energy. The building will utilize ground spikes, a heat pump, and solar panels to meet its energy needs. Blueprints and construction plans will be publicly available to inspire similar practices across the industry.
In collaboration with Nrep, 5E Byg A/S and Søren Jensen. These partnerships have been crucial in minimizing CO₂ emissions and ensuring the highest standards in construction.
With construction now underway, the project is expected to be completed and ready for occupancy by mid-2026.




