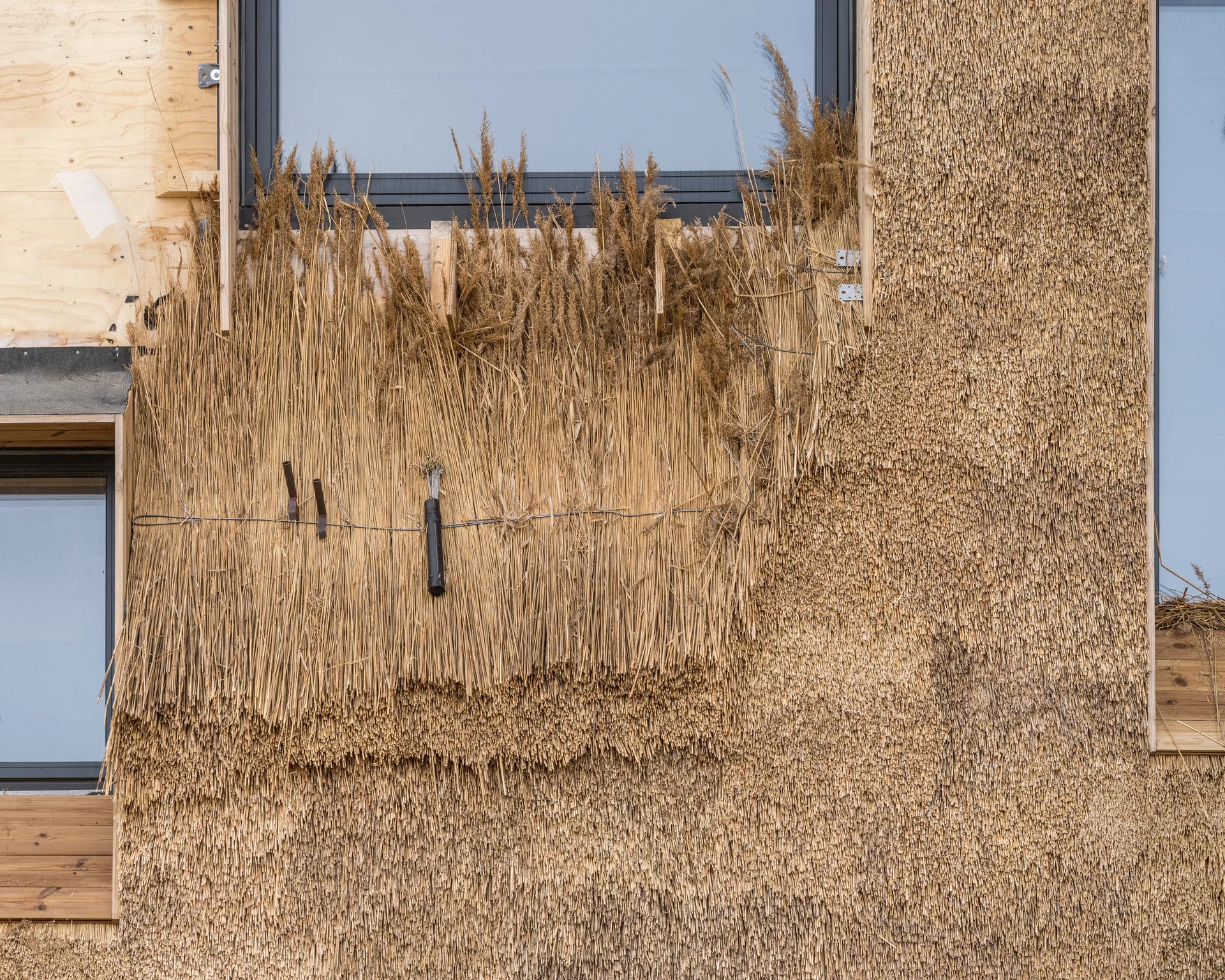Banedanmark office building in recycled bricks is inaugurated by the Minister of Transport

Yesterday, Banedanmark's new office building in Ringsted was inaugurated by Minister of Transport Benny Engelbrecht. The 9,700 m2 building, which is next door to Ringsted Station, draws in material use and color choices inspiration from the nearby railway with recycled red tiles from a freight railway building, granite, raw concrete and Corten steel.
Banedanmark's new office in Ringsted forms the framework for the daily working life of approx. 350 employees. The office building has been created in collaboration with Midtconsult A / S, KPC København A / S and Newsec Datea.
Making use of the context and the industrial heritage of the rail
The architecture is based on the aesthetics of the railway and on the industrial expression of traditional railway buildings.
“Ringsted is known as the city with the red roofs, and we wanted that to be reflected in the building so that it fits in with the surroundings and the history of the place. It gives the building a special texture that we have recycled the red bricks from the freight railway building that was previously on the site, ”says Peer Teglgaard Jeppesen, Design Director Scandinavia and Partner at Henning Larsen.
The recycled red bricks are not the new office building's only reference to Banedanmark's field of work, the railway. The various materials of the railroad line itself have also been used in new ways. The load-bearing concrete structure is made visible on the ground floor and the use of corten steel refers to the train tracks themselves. Along the canteen, there are even real recycled train tracks, where benches and plants in old railway carriages can run.
Efficient workplace with lots of flexibility
The new house is a modern office building that is efficient and flexibly furnished. The building is designed as a large square box with boxes inside that can open and close according to different needs.
The house is built around an atrium, but to create greater variety and an interesting everyday life for the employees, a smaller square has been placed in the atrium, which is offset from the large one that makes up the façade. In the smaller square, meeting rooms, common areas and kitchenettes are located on all floors. It ensures short walking distances, varied day light and a dynamic center, where the employees can go exploring.
“We have worked purposefully to create as great a degree of flexibility as possible, so that it is easy to move around, merge or expand departments as the need arises over time. It is also an efficient house, where we have worked to minimize the walking distances between departments and functions, so there is quick access via footbridges and stairs between the inner box and the surrounding building all the way around, " Peer Teglgaard Jeppesen explains.
The office spaces are located facing the façade on the 1st, 2nd and 3rd floor. The office landscape forms the framework for an open and dynamic work environment, where meeting rooms and light walls ensure peace to work as well as knowledge sharing.



