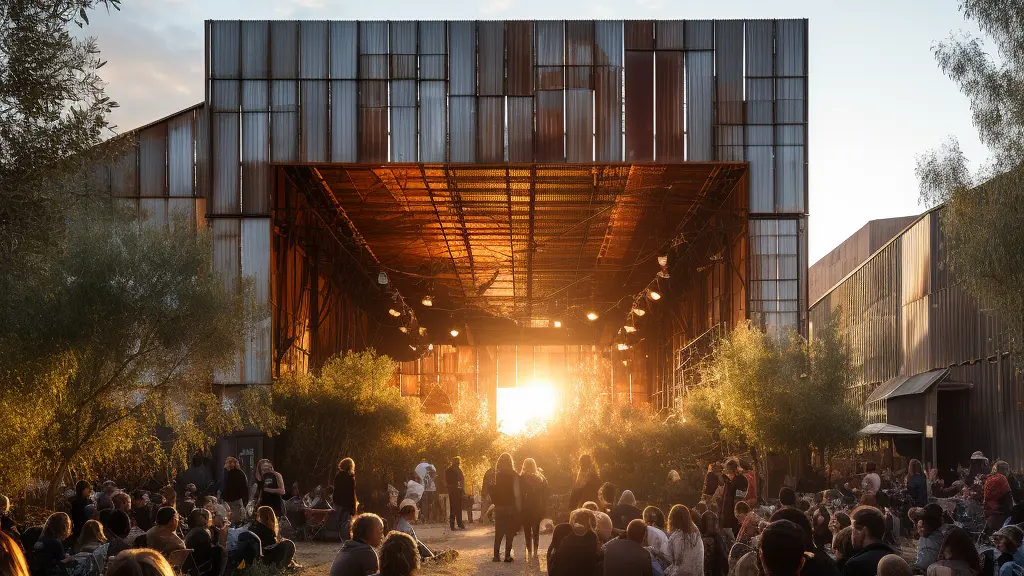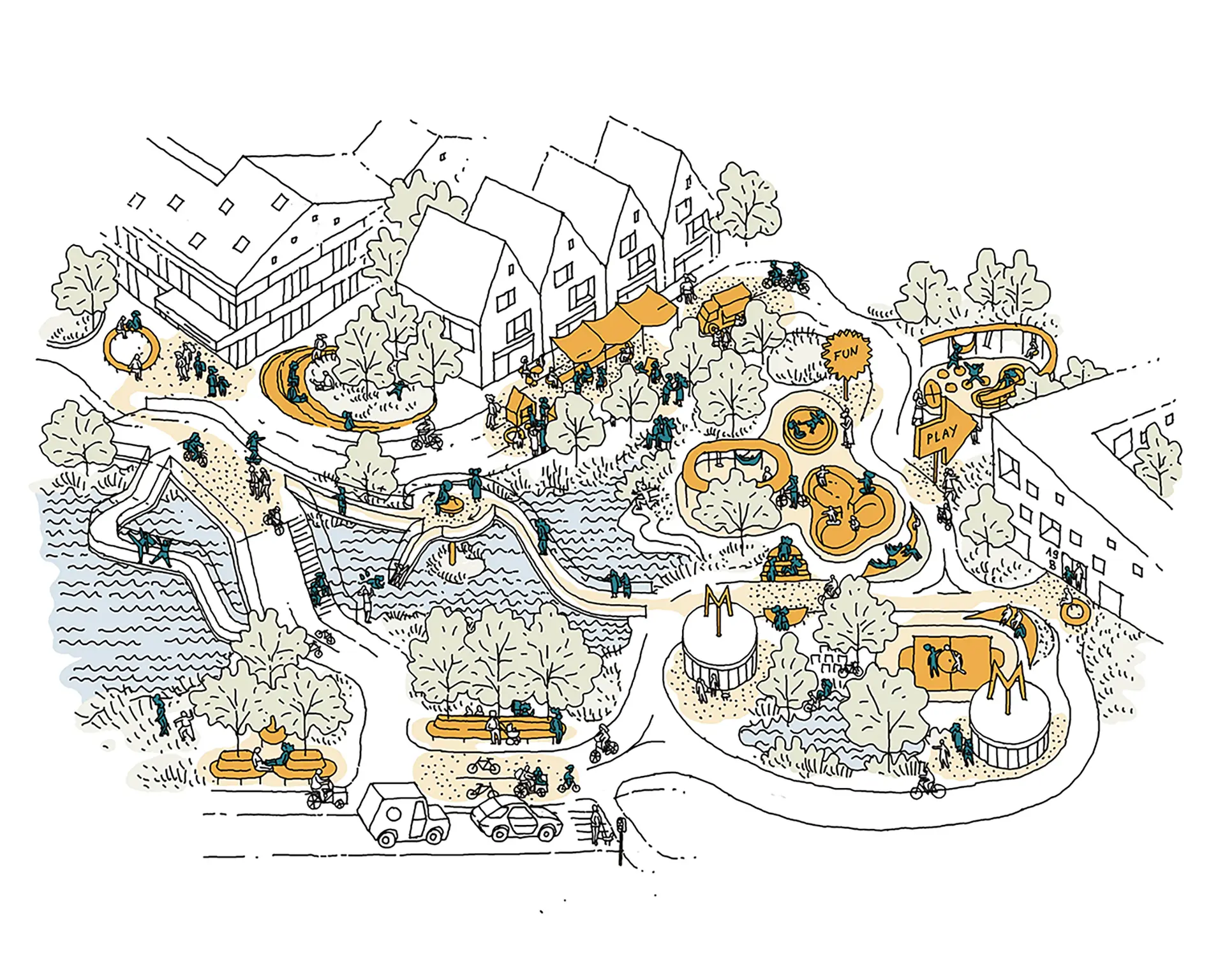
Resilient societies and livability
Thriving communities today and tomorrow
Our growing cities and urban systems face endless complex challenges. This is a fact. Whether responding to the effects of climate change, social inequity, or economic disparity, design today must look broadly and responsively at the these challenges and embrace them as a opportunities for impact.
Designing for resilience and livability means acknowledging that our built environments are where all forms of life intertwine; where collective vulnerabilities and strengths take form. They are sites of simultaneity. They are relational, shared, and immensely influential.
With daily implications on the lives of individuals, communities, and ecosystems, our built environments hold the potential to be sites of significant change.

Downsview Framework Plan
People, place, and nature in a vision for Downsview
Taking form through rigorous local stakeholder engagement and public approvals processes, Toronto’s Downsview, a 520-acre former airfield, is re-imagined as a green-minded, human-scale, and people-first community.
Set within the context of a changing climate, growing inequality, and an increased understanding of the effect of our built environment on public health and quality of life, the project’s scale and significance cannot be undermined.
Downsview will set a new precedent for urban development that blends the built and natural worlds, integrating green infrastructure, biodiverse habitats, gathering spaces, and play into the public realm.

Making sense of the social fabrics and contextual nuances embedded in our built environment has never been more important. It’s up to us to identify opportunities in challenges, laying the foundations for a more inclusive and just future.
Projects
Working with the potentials of place
Spaces are far more than their material form. Embedded with histories, narratives, experiences, cultures and challenges, they have rich and complicated past lives that inform and influence their present. Needless to say, spaces also have a future; unwritten chapters that result in an underlying presence of potential.
Place-making is about embracing this potential and letting it drive our design. It’s about reimagining spaces to create invitations where they’re missing; promoting a sense of comfort, safety, ownership, identity, intrigue, and more.
We’re using everything in our toolkit to identify these potentials. From mobility studies and qualitative social research to micro-climate analyses, our aim is to design inclusive destinations that both fit into the urban ecosystem, and propel it toward a better tomorrow.

01/04
North-South Corridor
From car-centric to community-focused
Designed to enhance social connectivity, mobility, and well-being along a 21.5km stretch in Singapore, the existing car-centric corridor is set to be transformed into a space that seamlessly integrates urban ecosystems with community life. Co-designed with local stakeholders, the North-South Corridor’s surface streets will become a ‘life reserve’ for residents, prioritizing active, accessible, and connected spaces that reflect local culture, and are easily adaptable to future changes.
Aligned with Singapore's vision of becoming a ‘City in Nature,’ the North-South Corridor's design will include new green spaces and linear parks to support local biodiversity. Green canopies are planned to line the corridor, creating an inviting outdoor space for the community.

We’re not just redesigning a road; we’re crafting a living, breathing space that will become a blueprint for future mobility and urban living, one that can inspire similar transformations in cities across the world.
Urban Minded
Intersectional and inclusive, by design
While the well-being of urban residents stands as a pivotal component of a socially sustainable city, studies reveal a concerning trend: the mental health of girls and young women is deteriorating.
In this contextual setting and with an evidenced disparity in the active use of urban spaces between boys and girls, our research project ‘Urban Minded’ challenges and diversifies the narratives about teenage girls. Exploring the needs of this demographic, whose needs are often discussed in generalized terms, the project envisions a future that breaks from gendered stereotypes and prioritizes the well-being and empowerment of young women.
Applying qualitative research methods, Urban Minded presents a nuanced grasp of teenage girls aged 14-16 and their needs within the city. The project bridges early user involvement and intersectional perspectives, to inform design strategies that are aimed at the creation of inclusive public urban spaces.


Eystur Town Hall
Bridging communities in the Faroe Islands
Up until 2009, Leirvík and Gøta were individual municipalities, separated by the waters of the Eiðis River. Today they are merged as one, Eysturkommuna, a municipality with its home in a 750 m2 building that stretches over the river and bridges its two sides.
A landscaped walkway, the town hall of Eysturkommuna fulfils functions with both literal and figurative significance. Connecting the two banks of the Eiðis River, which once acted as a boundary between the two municipalities, the building supports the river’s new symbolic value as a meeting point in both material and abstract terms.
With a building so closely connected to a river, flooding can be a challenge. At the Town Hall in Eystur Municipality, we designed the volume under the building to be able to swell in case of cloudbursts or increased water levels, allowing the river to flow freely across the width of the building and towards the sea without causing damage.

Related articles
Decarbonize for net zero

Rethinking our carbon footprint
With a staggering 40% of global emissions currently associated with the construction industry, reducing our carbon footprint has never been more important.
Explore





