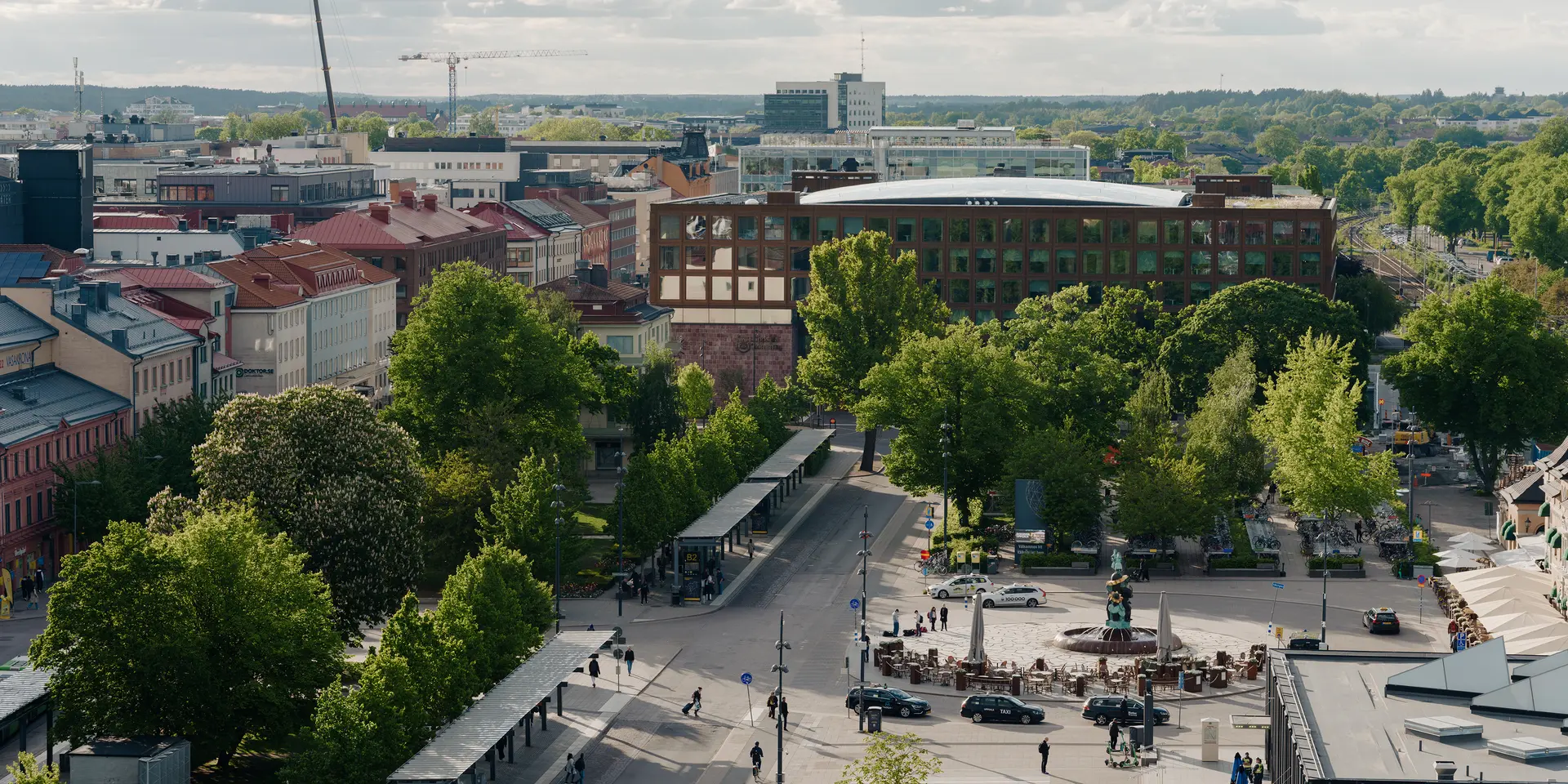
Resource management and circularity
Accountability for resources
Construction waste accounts for half of the solid waste generated annually worldwide. This equates to over a billion tons each year, a number that is expected to double by 2050. If we are to create significant impact in our resource intensive industry, actively seeking ways of challenging existing linear economic models is key.
At its core, circularity is about ensuring the longevity of the resources we have. From designing for disassembly and upcycling existing materials, to prioritizing transformations, retrofits, and renovations – rethinking resource management is both a shift in mindset and an important departure from business-as-usual.
If we are to create significant impact in our resource intensive industry, actively seeking ways of challenging existing linear economic models is key.
Fritz Hansen Pavilion
Designing for disassembly
Designers might not like hearing it, but architecture is not forever. Built projects have an end of life at which point their components and materials are disposed of, most often ending up in landfills. Construction waste currently accounts for half of the world’s solid waste, 90% of which comes from demolition.
Accepting these alarming numbers and designing proactively and practically to change them, we’re embracing the challenge of mindful disassembly as a design driver. This means ensuring that building components can be reused and have a healthy second life.
Designing the Fritz Hansen Pavilion back in 2022, demanded that we embrace the temporality of the pavilion typology, and mindfully ensure that each component could be repurposed, leaving no traces in its previous site, and no waste in the process. In line with circular design principles, the pavilion’s entire structure, which is comprised of low-carbon materials, is designed to be disassembled and reused in Fritz Hansen’s headquarters in the future.


Rummel Restaurant
A constant state of becoming
Embraced as a key driver, design for disassembly was central to our design of the small but striking Mitokondrien, a 500m2 restaurant nestled in the streets of Stockholm. With a burnt wood exterior and glulam frames, the timber structure is designed as a double frame structure, with changing angles and heights from one end of the building to the other.
Disassembly becomes part of the aesthetic language of Mitokondrien in that the way parts are mounted and bolted together is visible, making it easy to understand how the building is constructed. In turn, this also makes them easy to dismantle, inspect, remove, or replace when necessary, without cutting through the cladding.
In this way, the temporality of the building components is accounted for and incorporated into the design. Mitokondrien’s design for disassembly enables flexible usages and a prolonged life cycle of its parts; all the while conveying that everything – including our built environment – is in a constant state of becoming.



News and knowledge
Building in straw
Straw is the agricultural byproduct of harvesting cereal crops and makes up about half of their yield. Despite its abundance, however, much of it is usually abandoned or burned. In Europe alone, over 150 million tonnes of wheat straw go to waste each year.
Like other bio-based materials, straw has a part in our planet’s natural carbon cycle, absorbing and storing CO2 throughout its lifetime and releasing it in decay. Using straw as a building material means prolonging the storage phase of this cycle, while offering a viable waste management solution and a great alternative to producing new materials.
Adapted to meet today’s needs and requirements, straw bale construction is a viable alternative to conventional practice and a scalable means of adopting circularity.

Ponte Roma Quartier
Preserving heritage by means of circularity
Prioritizing adaptive reuse, urban mining, and timber construction, our proposed design will transform Bolzano’s post-industrial area into ‘Ponte Roma Quartier’, an inviting, multi-generational, mixed-use neighborhood with a solution to the city’s housing crisis.
Two expansive open-concept industrial buildings will be transformed into public spaces featuring cafes, shops, eateries, common areas, and a climbing gym. Nearby buildings will be resourcefully repurposed, reclaimed materials like bricks and cobblestones will find new life as flooring, while robust beams will be crafted into urban farming greenhouses. Other materials, including metal, will be reimagined as porches, terraces, and decorative accents.


News and knowledge
Can imperfect solutions pave the way to a renewable future?
Traditional construction practices are centered around mass production and rely heavily on concrete and steel. Such material choices evidence considerations relating to ‘cheapest’, ‘fastest’, and ‘easiest’ solutions - bearing a heavy toll on our planet.
In the search for alternatives to these methods and materials, additive manufacturing and 3D printing have the potential to revolutionize the way we design and build. Katie Heywood, one of our industrial Ph.D. candidates, is actively making space for novel insights, adaptable methodologies, and potentials within these fields.
Among some of the most exciting aspects of 3D printing is the potential to significantly reduce the amount of materials required, only printing what is structurally necessary.



Uppsala Town Hall
New life in old square meters
Like any project, a transformation demands a deep dive into context in order to unravel the geographical and cultural conditions of the site. In addition, however, it also calls for an exploration into the work of others, investigating the past through the built.
The transformation of Uppsala Town Hall embodies this spirit proudly. The project extends the existing architecture, that is the half-completed late modernist design of the brothers Erik and Tore Ahlsén.
The unrealized plan meant that Uppsala City Hall never managed to accommodate all the needs of all the municipal departments and offices. Now open to the public, the building carries the legacy of the old but boasts 14,000 new m2 to finally house all of the municipality’s activities under one roof.

Related articles
Biodiversity and ecosystems

Aligning with natural cycles
Placing nature within the very fabric of our built environments, we design for and with nature to create lasting environmental and social impact.
Explore

